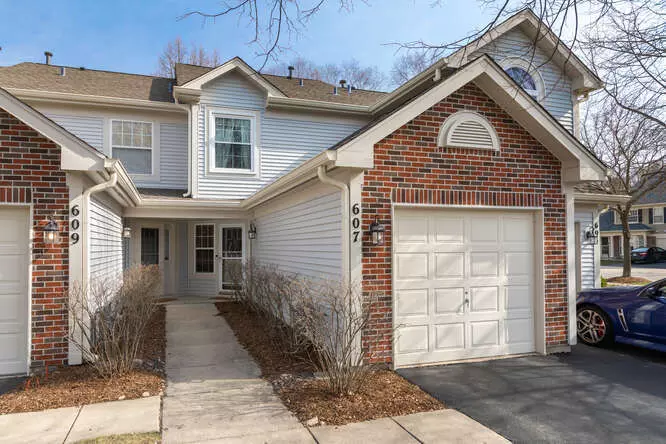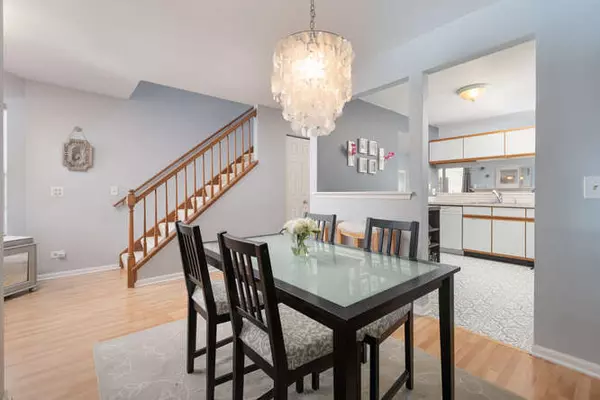$195,000
$195,000
For more information regarding the value of a property, please contact us for a free consultation.
2 Beds
2.5 Baths
1,250 SqFt
SOLD DATE : 05/20/2021
Key Details
Sold Price $195,000
Property Type Townhouse
Sub Type Townhouse-2 Story
Listing Status Sold
Purchase Type For Sale
Square Footage 1,250 sqft
Price per Sqft $156
MLS Listing ID 11039855
Sold Date 05/20/21
Bedrooms 2
Full Baths 2
Half Baths 1
HOA Fees $227/mo
Year Built 1995
Annual Tax Amount $3,183
Tax Year 2019
Lot Dimensions COMMON
Property Description
On Trend ~ Move-In Ready! This perfect floor plan includes Two Ensuite Bedrooms plus 1/2 Bath located in highly sought after COBBLER CROSSING. ALL BATHS recently UPDATED, NEWER Large Stackable Washer and Dryer, Living Room with gas starter FIREPLACE. Spacious Kitchen with table space, newer Kenmore Elite refrigerator plus New flooring, opens to Living Room and Dining area. Spacious Primary Bedroom with dual closets and beautifully updated Ensuite with dual sinks, premium shower. Second Bedroom also includes updated Ensuite. Unique spacious second level LOFT area with vaulted ceiling, updated lighting and skylight. NEW A/C 2020, NEW Aprilaire Humidifier 2020, Newer Lenox Furnace and Hot Water Heater. Quick Close possible.
Location
State IL
County Cook
Area Elgin
Rooms
Basement None
Interior
Interior Features Vaulted/Cathedral Ceilings, Skylight(s), Wood Laminate Floors, First Floor Laundry, Storage
Heating Natural Gas
Cooling Central Air
Fireplaces Number 1
Fireplaces Type Gas Log, Gas Starter
Equipment Ceiling Fan(s)
Fireplace Y
Appliance Range, Microwave, Dishwasher, Refrigerator, Washer, Dryer, Range Hood, Gas Cooktop
Laundry In Unit
Exterior
Exterior Feature Patio, Porch
Parking Features Attached
Garage Spaces 1.0
Roof Type Asphalt
Building
Story 2
Sewer Public Sewer
Water Public
New Construction false
Schools
Elementary Schools Lincoln Elementary School
Middle Schools Larsen Middle School
High Schools Elgin High School
School District 46 , 46, 46
Others
HOA Fee Include Insurance,Exterior Maintenance,Lawn Care
Ownership Condo
Special Listing Condition None
Pets Allowed Cats OK, Dogs OK
Read Less Info
Want to know what your home might be worth? Contact us for a FREE valuation!

Our team is ready to help you sell your home for the highest possible price ASAP

© 2024 Listings courtesy of MRED as distributed by MLS GRID. All Rights Reserved.
Bought with Molly Harvey • eXp Realty, LLC - Geneva

"My job is to find and attract mastery-based agents to the office, protect the culture, and make sure everyone is happy! "







