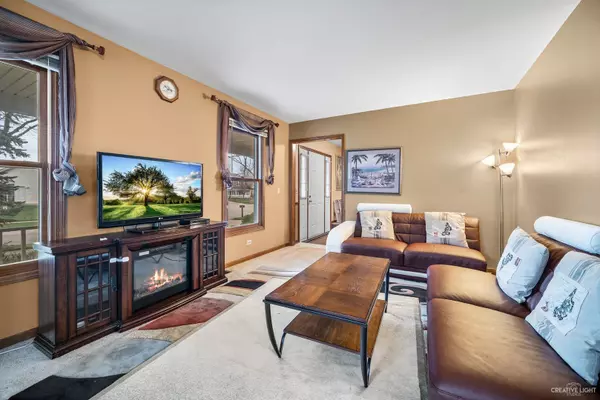$325,000
$319,900
1.6%For more information regarding the value of a property, please contact us for a free consultation.
4 Beds
2.5 Baths
2,412 SqFt
SOLD DATE : 05/21/2021
Key Details
Sold Price $325,000
Property Type Single Family Home
Sub Type Detached Single
Listing Status Sold
Purchase Type For Sale
Square Footage 2,412 sqft
Price per Sqft $134
Subdivision Valley Creek
MLS Listing ID 11049748
Sold Date 05/21/21
Style Colonial
Bedrooms 4
Full Baths 2
Half Baths 1
Year Built 1990
Annual Tax Amount $7,661
Tax Year 2019
Lot Size 0.310 Acres
Lot Dimensions 30X27X42X103X34X76X99
Property Description
Welcome home to 753 Cheyenne Court in much sought-after Valley Creek! Quiet cul-de-sac location! This wonderful 4-bedroom 2.5 bathroom Colonial with covered wrap-around front porch has the expanded floorplan including massive full basement and 3 car garage that's perfect for the large or growing family! The first floor includes beautiful formal living and dining rooms along with a country sized eat in kitchen and very large family room with beautiful fireplace and wall of windows! Head upstairs to 4 generous sized bedrooms including the master with large master bath and walk in closet! There is room and storage everywhere in this house. Head downstairs to the full basement that's just waiting for your finishing touches. Head out the sliders off the kitchen to beautiful backyard perfect for entertaining. Recessed lighting! First floor laundry is located in mudroom just off the oversized 3 car garage! Hurry as this one is sure to sell quickly.
Location
State IL
County Kane
Area Elgin
Rooms
Basement Full
Interior
Interior Features First Floor Laundry
Heating Natural Gas, Forced Air
Cooling Central Air
Fireplaces Number 1
Fireplaces Type Attached Fireplace Doors/Screen, Gas Log, Gas Starter
Equipment Humidifier, Ceiling Fan(s), Sump Pump
Fireplace Y
Appliance Double Oven, Microwave, Dishwasher, Refrigerator, Washer, Dryer, Disposal
Exterior
Exterior Feature Patio
Parking Features Attached
Garage Spaces 3.0
Community Features Curbs, Sidewalks, Street Lights, Street Paved
Roof Type Asphalt
Building
Lot Description Cul-De-Sac, Landscaped, Wooded
Sewer Public Sewer, Sewer-Storm
Water Public
New Construction false
Schools
School District 46 , 46, 46
Others
HOA Fee Include None
Ownership Fee Simple
Special Listing Condition None
Read Less Info
Want to know what your home might be worth? Contact us for a FREE valuation!

Our team is ready to help you sell your home for the highest possible price ASAP

© 2024 Listings courtesy of MRED as distributed by MLS GRID. All Rights Reserved.
Bought with Rosa Wayda • Executive Realty Group LLC

"My job is to find and attract mastery-based agents to the office, protect the culture, and make sure everyone is happy! "







