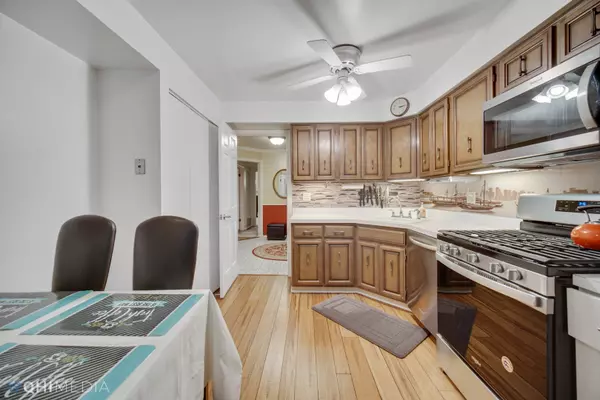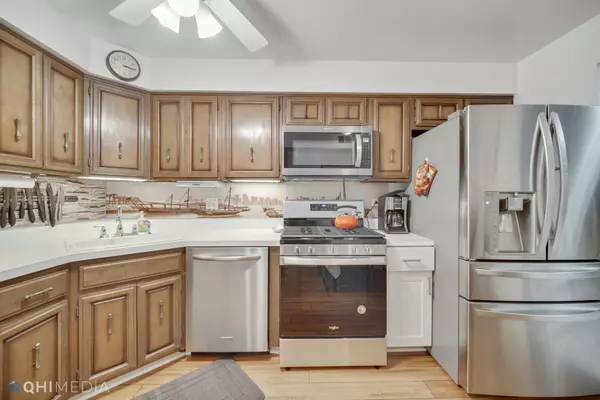$155,000
$155,000
For more information regarding the value of a property, please contact us for a free consultation.
2 Beds
2 Baths
1,450 SqFt
SOLD DATE : 05/17/2021
Key Details
Sold Price $155,000
Property Type Condo
Sub Type Condo,Mid Rise (4-6 Stories)
Listing Status Sold
Purchase Type For Sale
Square Footage 1,450 sqft
Price per Sqft $106
Subdivision Cambridge On The Lake
MLS Listing ID 11025672
Sold Date 05/17/21
Bedrooms 2
Full Baths 2
HOA Fees $459/mo
Rental Info No
Year Built 1976
Annual Tax Amount $3,688
Tax Year 2019
Lot Dimensions COMMON
Property Description
Spacious 2 bedroom/2 bathroom condo located in highly desirable Cambridge on the Lake! Newer hardwood floors in kitchen with new backsplash and New stainless steel appliances! Spacious master suite with dressing area and en suite bathroom! Both bathrooms with beautifully tiled new shower/tub surrounds! Lots of High Efficiency LED recessed lighting! In-unit laundry! One heated garage space included. Homeowner currently rents a 2nd garage space. Ample additional parking spaces outside as well. Party room in building with water views! The newly updated clubhouse has a heated pool, spa, locker rooms with saunas, exercise room, pool tables, ping pong table, and a very nice party room! Large private barbecue/picnic area with tables and lots of space to enjoy! Don't miss out!
Location
State IL
County Cook
Area Buffalo Grove
Rooms
Basement None
Interior
Interior Features Elevator, Wood Laminate Floors, First Floor Laundry, Laundry Hook-Up in Unit, Storage, Health Facilities, Lobby
Heating Natural Gas, Forced Air
Cooling Central Air
Fireplace N
Appliance Range, Microwave, Dishwasher, Refrigerator, Washer, Dryer, Stainless Steel Appliance(s), Intercom, Gas Oven
Laundry Gas Dryer Hookup, In Unit, Sink
Exterior
Exterior Feature Cable Access
Parking Features Attached
Garage Spaces 1.0
Amenities Available Bike Room/Bike Trails, Elevator(s), Exercise Room, Storage, On Site Manager/Engineer, Party Room, Indoor Pool, Security Door Lock(s), Spa/Hot Tub, Clubhouse, Laundry, Elevator(s), Intercom, Private Indoor Pool, Private Laundry Hkup
Building
Lot Description Common Grounds, Landscaped, Pond(s)
Story 4
Sewer Public Sewer
Water Lake Michigan
New Construction false
Schools
Elementary Schools Booth Tarkington Elementary Scho
Middle Schools Jack London Middle School
High Schools Wheeling High School
School District 21 , 21, 214
Others
HOA Fee Include Heat,Water,Gas,Insurance,Security,Clubhouse,Exercise Facilities,Pool,Exterior Maintenance,Lawn Care,Scavenger,Snow Removal
Ownership Condo
Special Listing Condition None
Pets Description No
Read Less Info
Want to know what your home might be worth? Contact us for a FREE valuation!

Our team is ready to help you sell your home for the highest possible price ASAP

© 2024 Listings courtesy of MRED as distributed by MLS GRID. All Rights Reserved.
Bought with Marilyn Merrifield • Coldwell Banker Realty

"My job is to find and attract mastery-based agents to the office, protect the culture, and make sure everyone is happy! "







