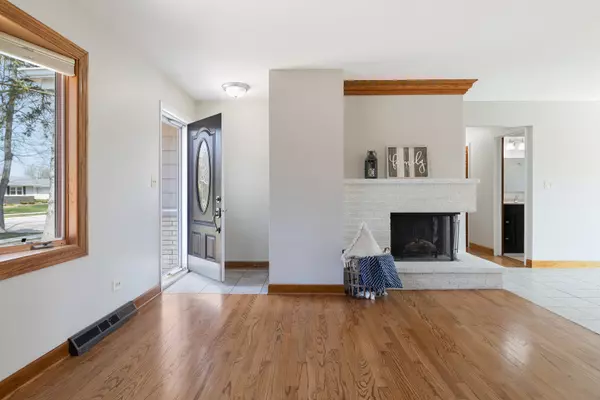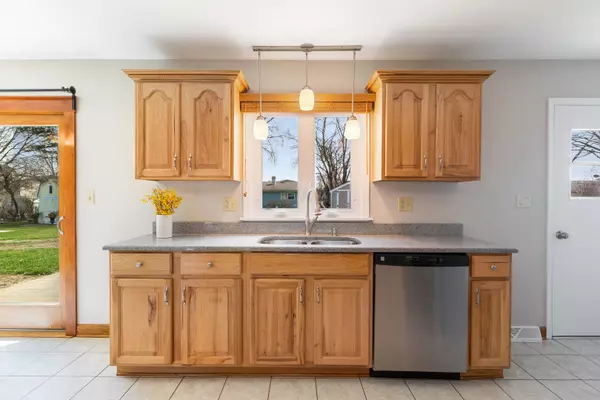$311,000
$305,000
2.0%For more information regarding the value of a property, please contact us for a free consultation.
4 Beds
2.5 Baths
1,300 SqFt
SOLD DATE : 04/20/2021
Key Details
Sold Price $311,000
Property Type Single Family Home
Sub Type Detached Single
Listing Status Sold
Purchase Type For Sale
Square Footage 1,300 sqft
Price per Sqft $239
Subdivision Country Knolls
MLS Listing ID 11037530
Sold Date 04/20/21
Style Ranch
Bedrooms 4
Full Baths 2
Half Baths 1
Year Built 1966
Annual Tax Amount $4,638
Tax Year 2019
Lot Size 9,626 Sqft
Lot Dimensions 74X130
Property Description
Welcome Home, to this sprawling ranch with full finished basement. You have a large family room with hardwood flooring. Cozy corner fireplace. Eat in kitchen area with an updated kitchen with ample cabinets and butler pantry. Granite counter tops and stainless steal appliances, lights above and below the cabinets. Three bedrooms on main level with all hardwood flooring. Master has his and her closets. All bathrooms updated! Basement has a large open area, custom built bar, and two extra rooms to use as you see fit. Laundry area and extra storage can also be found on lower level with amazing planked flooring. One room has beautiful glass doors. The custom wood work on both levels is top of the line. Oversized one car garage with door that leads to back yard. Brick paver patio and an oversized brick paver walkway with concrete driveway. In the backyard there are two sheds for extra storage and a pull down attic space. Freshly painted and wood floors have been refinished. New: A/C & Furnace in 2020, Hot Water Heater in 2019. New er windows and roof. Pack your bags and get ready to call 1655 Lin Lor Lane home!
Location
State IL
County Kane
Area Elgin
Rooms
Basement Full
Interior
Interior Features Bar-Dry, Hardwood Floors, Wood Laminate Floors, First Floor Bedroom, Beamed Ceilings, Granite Counters
Heating Natural Gas, Forced Air
Cooling Central Air
Fireplaces Number 1
Fireplaces Type Wood Burning
Equipment CO Detectors, Ceiling Fan(s), Sump Pump
Fireplace Y
Appliance Range, Microwave, Dishwasher, Washer, Dryer, Disposal, Gas Cooktop
Laundry Gas Dryer Hookup, In Unit
Exterior
Exterior Feature Patio, Brick Paver Patio
Parking Features Attached
Garage Spaces 1.0
Roof Type Asphalt
Building
Lot Description Sidewalks, Streetlights
Sewer Public Sewer
Water Public
New Construction false
Schools
Elementary Schools Hillcrest Elementary School
Middle Schools Kimball Middle School
High Schools Larkin High School
School District 46 , 46, 46
Others
HOA Fee Include None
Ownership Fee Simple
Special Listing Condition None
Read Less Info
Want to know what your home might be worth? Contact us for a FREE valuation!

Our team is ready to help you sell your home for the highest possible price ASAP

© 2024 Listings courtesy of MRED as distributed by MLS GRID. All Rights Reserved.
Bought with Lindsay Schulz • Redfin Corporation

"My job is to find and attract mastery-based agents to the office, protect the culture, and make sure everyone is happy! "







