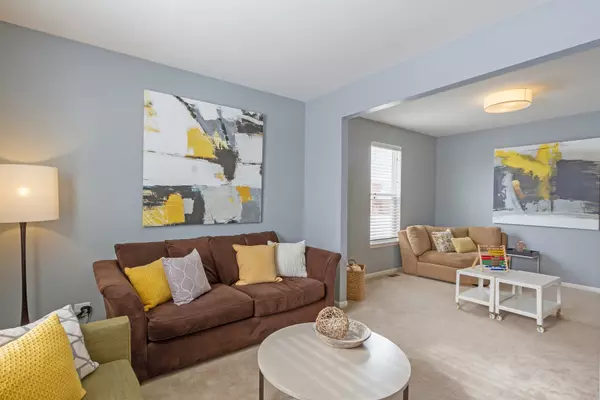$381,000
$345,000
10.4%For more information regarding the value of a property, please contact us for a free consultation.
4 Beds
2.5 Baths
2,660 SqFt
SOLD DATE : 03/15/2021
Key Details
Sold Price $381,000
Property Type Single Family Home
Sub Type Detached Single
Listing Status Sold
Purchase Type For Sale
Square Footage 2,660 sqft
Price per Sqft $143
Subdivision Highland Woods
MLS Listing ID 10992222
Sold Date 03/15/21
Style Traditional
Bedrooms 4
Full Baths 2
Half Baths 1
HOA Fees $68/qua
Year Built 2014
Annual Tax Amount $10,783
Tax Year 2019
Lot Size 9,147 Sqft
Lot Dimensions 9148
Property Description
**MULTIPLE OFFERS RECEIVED - Calling for H&B by Friday 02/12 at 10 AM** Don't miss out on this stunning Highland Woods home! Soaring two-story foyer welcomes you home, where you'll be met with a bright and open floor plan. Sunny living room is the perfect spot to relax, and flows into the formal dining room. Kitchen boasts new backsplash, cherry cabinetry with under-cabinet lighting, granite countertops, stainless steel appliances, center island, closet pantry, eating area with table space, and a gorgeous walnut-top breakfast bar with seating. Kitchen opens to the sun room, which features a vaulted ceiling and exits to the paver patio and backyard. Spacious family room also opens to the kitchen and is perfect for entertaining! First floor laundry room includes a utility sink and exits to the attached three-car tandem garage. Master bedroom features two walk-in closets with Elfa shelving, and a private master bath. 2nd bedroom also has a large walk-in closet! The second floor also features the 3rd and 4th bedrooms, a full hall bath, two linen closets, and a loft area - currently being used as a home office. Basement can be finished to add even more living space down the road - ceilings are already drywalled! Enjoy all of the amenities that Highland Woods has to offer, including the clubhouse, pool, parks, walking/biking trails, and more! Just minutes to Route 20, I-90 and the Metra for easy commuting. This home TRULY has it all!
Location
State IL
County Kane
Area Elgin
Rooms
Basement Full
Interior
Interior Features Vaulted/Cathedral Ceilings, Hardwood Floors, First Floor Laundry, Walk-In Closet(s), Open Floorplan, Some Carpeting, Separate Dining Room
Heating Natural Gas, Forced Air
Cooling Central Air
Equipment Humidifier, Water-Softener Owned, CO Detectors, Ceiling Fan(s), Sump Pump
Fireplace N
Appliance Range, Dishwasher, Refrigerator, Washer, Dryer, Disposal, Stainless Steel Appliance(s), Range Hood
Laundry In Unit, Sink
Exterior
Exterior Feature Porch, Brick Paver Patio, Storms/Screens
Parking Features Attached
Garage Spaces 3.0
Community Features Curbs, Sidewalks, Street Lights, Street Paved
Roof Type Asphalt
Building
Sewer Public Sewer
Water Public
New Construction false
Schools
Elementary Schools Country Trails Elementary School
Middle Schools Prairie Knolls Middle School
High Schools Central High School
School District 301 , 301, 301
Others
HOA Fee Include Insurance
Ownership Fee Simple w/ HO Assn.
Special Listing Condition None
Read Less Info
Want to know what your home might be worth? Contact us for a FREE valuation!

Our team is ready to help you sell your home for the highest possible price ASAP

© 2024 Listings courtesy of MRED as distributed by MLS GRID. All Rights Reserved.
Bought with Peggy Cain • Karen Douglas Realty

"My job is to find and attract mastery-based agents to the office, protect the culture, and make sure everyone is happy! "







