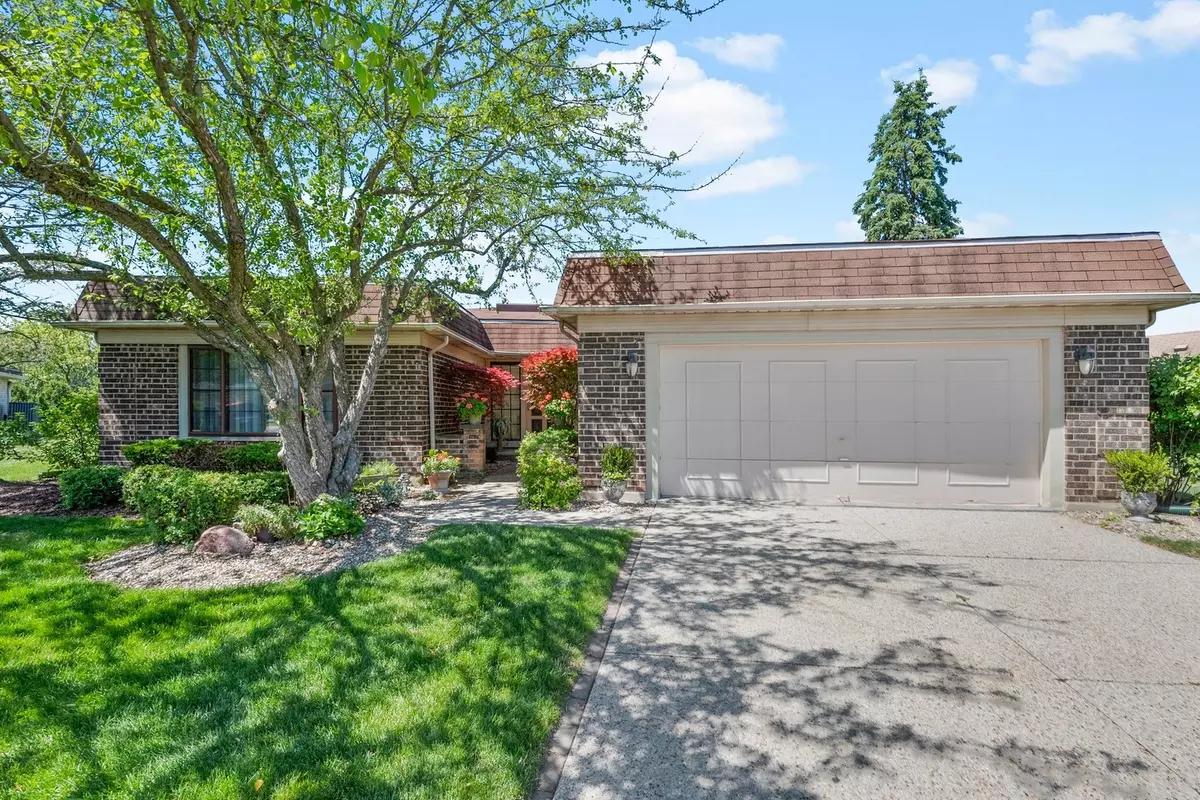$360,000
$399,000
9.8%For more information regarding the value of a property, please contact us for a free consultation.
2 Beds
2 Baths
2,360 SqFt
SOLD DATE : 01/26/2021
Key Details
Sold Price $360,000
Property Type Single Family Home
Sub Type Detached Single
Listing Status Sold
Purchase Type For Sale
Square Footage 2,360 sqft
Price per Sqft $152
Subdivision Villas West
MLS Listing ID 10941337
Sold Date 01/26/21
Style Ranch
Bedrooms 2
Full Baths 2
HOA Fees $365/mo
Year Built 1977
Annual Tax Amount $9,533
Tax Year 2019
Lot Size 5,497 Sqft
Lot Dimensions 28X95X48X6X2261X39.87
Property Description
Being placed in PRIVATE NETWORK. Spacious brick ranch nestled on a quiet cul-de-sac in sought after Villas West features a dramatic volume ceiling foyer with skylights creating an open feeling in the living room and dining room. Sliding doors to a huge deck from the large family room, kitchen and master bedroom makes a serene space for morning coffee or enjoying an outdoor living space with an abundance of privacy. Light wood cabinet kitchen with granite countertops and wet bar that opens to the family room with fireplace. The large master suite is a wonderful retreat with compartmented private bath with 2 sinks, separate tub and shower plus 2 closets including a walk-in closet. Living is easy with a first floor laundry. Second bedroom is located near another full hall bath. Unfinished basement is great for additional storage or potential rec room. Whole house is neutrally decorated with over 2300 square feet plus basement. This is "must see" home if you are looking for easy one floor living in a convenient, peaceful location! Call Marsha for details.
Location
State IL
County Cook
Area Northbrook
Rooms
Basement Partial
Interior
Interior Features Vaulted/Cathedral Ceilings, Skylight(s), Bar-Wet, First Floor Bedroom, First Floor Laundry, First Floor Full Bath, Walk-In Closet(s)
Heating Natural Gas, Forced Air
Cooling Central Air
Fireplaces Number 1
Equipment Ceiling Fan(s), Sump Pump
Fireplace Y
Appliance Range, Microwave, Dishwasher, Refrigerator, Washer, Dryer, Disposal
Laundry Laundry Closet
Exterior
Exterior Feature Deck
Garage Attached
Garage Spaces 2.0
Community Features Curbs, Street Lights, Street Paved
Waterfront false
Roof Type Asphalt
Building
Lot Description Common Grounds, Cul-De-Sac, Landscaped, Mature Trees
Sewer Public Sewer
Water Lake Michigan
New Construction false
Schools
Elementary Schools Wescott Elementary School
Middle Schools Maple School
High Schools Glenbrook North High School
School District 30 , 30, 225
Others
HOA Fee Include Insurance,Lawn Care,Scavenger,Snow Removal
Ownership Fee Simple w/ HO Assn.
Special Listing Condition None
Read Less Info
Want to know what your home might be worth? Contact us for a FREE valuation!

Our team is ready to help you sell your home for the highest possible price ASAP

© 2024 Listings courtesy of MRED as distributed by MLS GRID. All Rights Reserved.
Bought with Oleg Goland • Real Estate Connexion

"My job is to find and attract mastery-based agents to the office, protect the culture, and make sure everyone is happy! "







