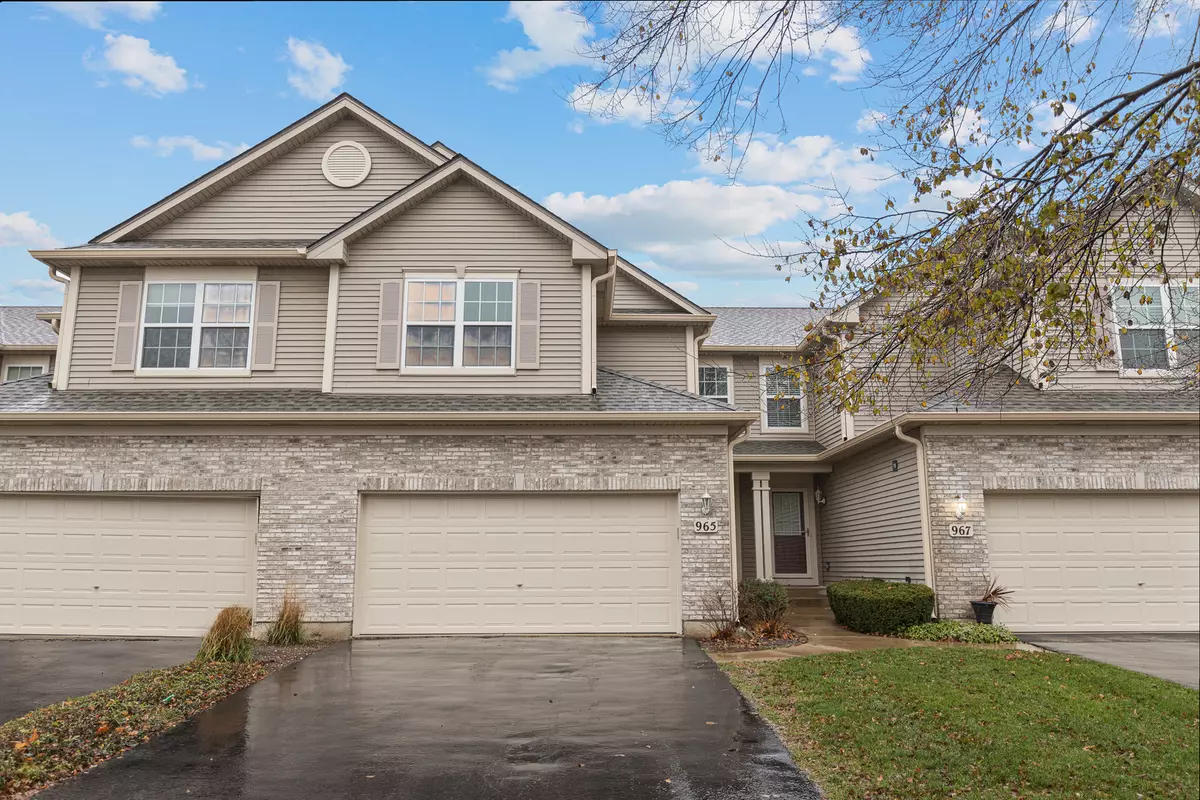$229,900
$229,900
For more information regarding the value of a property, please contact us for a free consultation.
3 Beds
2.5 Baths
1,593 SqFt
SOLD DATE : 01/22/2021
Key Details
Sold Price $229,900
Property Type Townhouse
Sub Type Townhouse-2 Story
Listing Status Sold
Purchase Type For Sale
Square Footage 1,593 sqft
Price per Sqft $144
Subdivision Oak Ridge
MLS Listing ID 10942244
Sold Date 01/22/21
Bedrooms 3
Full Baths 2
Half Baths 1
HOA Fees $255/mo
Rental Info Yes
Year Built 2008
Annual Tax Amount $6,347
Tax Year 2019
Lot Dimensions 2707
Property Description
Excellent location!! Freshly painted throughout! Walk inside to a tiled entrance. Two Story Living Room & Dining Room with recently refinished hardwood floors. Big Kitchen with plenty of cabinet and counter space! Convenient main level powder room and laundry/mudroom. Sliding Glass Doors lead to the large deck with BEAUTIFUL view of trees and open area behind! BRAND NEW carpet upstairs!!! HUGE Master Bedroom with large Walk-In Closet & Private Master Bath has His-and-Hers sinks and Walk-In Shower. The other 2 Bedrooms are spacious and share a second full Bathroom upstairs! Basement is unfinished, Furnace and Water Heater installed 2011. Spacious 2 Car Garage with drywall and tall ceilings. This home is super clean & priced to sell quick!!! See it before its gone!!
Location
State IL
County Cook
Area Elgin
Rooms
Basement Full
Interior
Heating Natural Gas, Forced Air
Cooling Central Air
Fireplace N
Appliance Range, Microwave, Dishwasher, Refrigerator, Washer, Dryer
Laundry In Unit
Exterior
Exterior Feature Deck
Parking Features Attached
Garage Spaces 2.0
Roof Type Asphalt
Building
Lot Description Mature Trees, Backs to Open Grnd, Backs to Trees/Woods
Story 2
Sewer Public Sewer
Water Public
New Construction false
Schools
Elementary Schools Hilltop Elementary School
Middle Schools Canton Middle School
High Schools Streamwood High School
School District 46 , 46, 46
Others
HOA Fee Include Insurance,Exterior Maintenance,Lawn Care,Snow Removal
Ownership Fee Simple w/ HO Assn.
Special Listing Condition None
Pets Allowed Cats OK, Dogs OK
Read Less Info
Want to know what your home might be worth? Contact us for a FREE valuation!

Our team is ready to help you sell your home for the highest possible price ASAP

© 2024 Listings courtesy of MRED as distributed by MLS GRID. All Rights Reserved.
Bought with Timothy Winfrey • RE/MAX Destiny

"My job is to find and attract mastery-based agents to the office, protect the culture, and make sure everyone is happy! "







