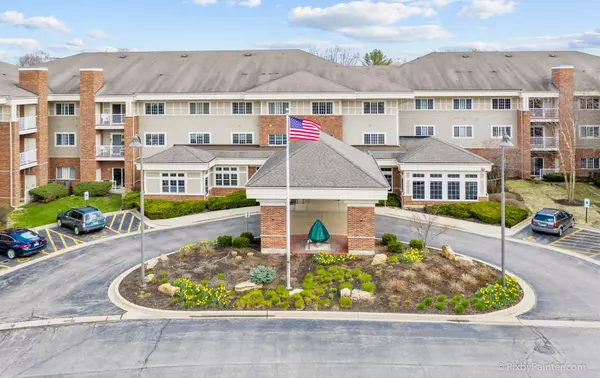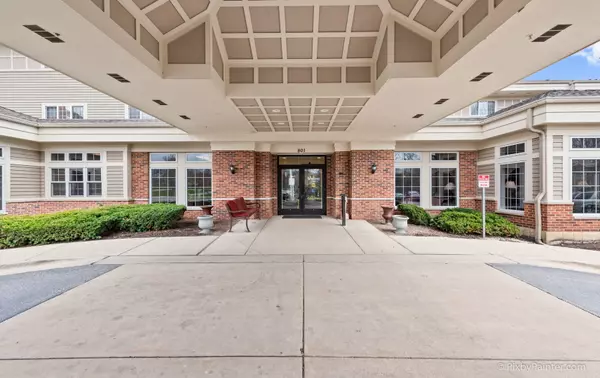$64,000
$69,900
8.4%For more information regarding the value of a property, please contact us for a free consultation.
2 Beds
1.5 Baths
975 SqFt
SOLD DATE : 03/24/2021
Key Details
Sold Price $64,000
Property Type Condo
Sub Type Condo
Listing Status Sold
Purchase Type For Sale
Square Footage 975 sqft
Price per Sqft $65
Subdivision The Greens Of Elgin
MLS Listing ID 10933173
Sold Date 03/24/21
Bedrooms 2
Full Baths 1
Half Baths 1
HOA Fees $1,082/mo
Rental Info Yes
Year Built 2002
Annual Tax Amount $23
Tax Year 2019
Lot Dimensions COMMON
Property Description
WELCOME HOME! BRIGHT & SPACIOUS 2 BEDROOM CONDO! DON'T LET THE ASSOCIATION FEE SCARE YOU - IT INCLUDES: Limited meals, weekly housekeeping + weekly linen changes, monthly repairs, all utilities (except landline and internet), basic cable tv, coordinated trips and more. Move-in ready condo for 55+ independent living community. Elevator building. Inviting entry leads into an open and spacious living room with a sliding glass door to a private balcony, overlooking open green space and meticulous grounds. The wonderful kitchen offers a plethora of cabinet and counter space. Large master suite with a private bathroom, a double-wide shower, laundry closet, and large clothes closet. Generous size 2nd bedroom with a double-wide closet, bright window, and adjacent bathroom. On-site fitness room, hair salon, chapel, library, craft/game room, planned activities, dining room & much more. Secure building with staffed front desk and on-site manager. There's plenty of outdoor parking and garage space is available for an additional $60 per month (with a 12-month lease) through the Association. Additional storage in the basement. Dogs are allowed on the first floor only, cats are permitted throughout all levels of the building and a max of 2 pets. Wonderful location near Randall Road shopping and dining + minutes from Rt 90, Rt. 20 and Rt. 31. Investors are welcome / rentals permitted. NEWER: Furnace 2016, Water Heater 2015, Dishwasher 2017, Refrigerator 2017. Wonderful place to call home!
Location
State IL
County Kane
Area Elgin
Rooms
Basement None
Interior
Interior Features First Floor Bedroom, First Floor Laundry, First Floor Full Bath, Laundry Hook-Up in Unit, Storage, Open Floorplan, Some Carpeting, Lobby
Heating Natural Gas, Forced Air
Cooling Central Air
Equipment TV-Cable, Fire Sprinklers, CO Detectors
Fireplace N
Appliance Range, Dishwasher, Refrigerator, Washer, Dryer
Laundry In Unit, Laundry Closet
Exterior
Exterior Feature Balcony, Storms/Screens, Cable Access
Amenities Available Elevator(s), Exercise Room, Storage, On Site Manager/Engineer, Receiving Room
Roof Type Asphalt
Building
Lot Description Common Grounds, Landscaped, Mature Trees
Story 3
Sewer Public Sewer
Water Public
New Construction false
Schools
School District 46 , 46, 46
Others
HOA Fee Include Heat,Air Conditioning,Water,Electricity,Gas,TV/Cable,Exercise Facilities,Lawn Care,Snow Removal
Ownership Condo
Special Listing Condition None
Pets Allowed Cats OK, Number Limit
Read Less Info
Want to know what your home might be worth? Contact us for a FREE valuation!

Our team is ready to help you sell your home for the highest possible price ASAP

© 2025 Listings courtesy of MRED as distributed by MLS GRID. All Rights Reserved.
Bought with Kara Norman • Coldwell Banker Real Estate Group - Geneva
"My job is to find and attract mastery-based agents to the office, protect the culture, and make sure everyone is happy! "







