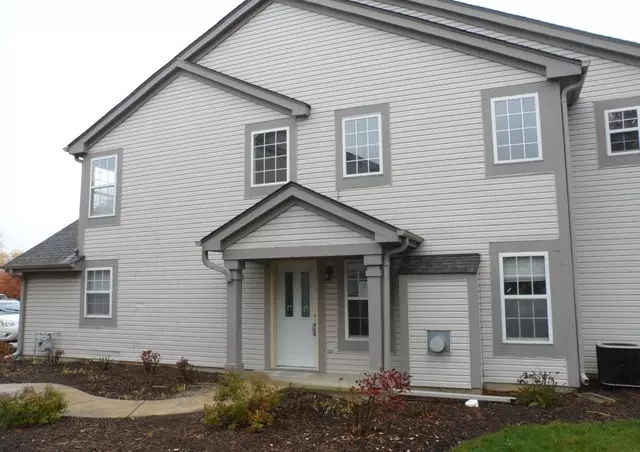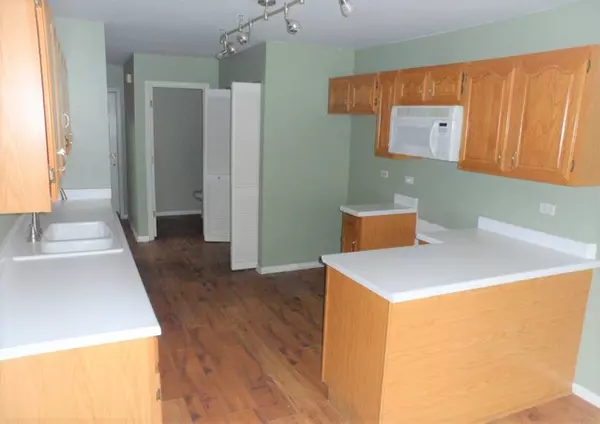$143,000
$159,500
10.3%For more information regarding the value of a property, please contact us for a free consultation.
2 Beds
2.5 Baths
1,531 SqFt
SOLD DATE : 01/20/2021
Key Details
Sold Price $143,000
Property Type Condo
Sub Type Condo
Listing Status Sold
Purchase Type For Sale
Square Footage 1,531 sqft
Price per Sqft $93
Subdivision Townshomes Of Woodbridge
MLS Listing ID 10937321
Sold Date 01/20/21
Bedrooms 2
Full Baths 2
Half Baths 1
HOA Fees $220/mo
Year Built 1995
Annual Tax Amount $4,152
Tax Year 2019
Lot Dimensions COMMON
Property Description
Do not miss the opportunity to customize this end unit 2-story townhome to fit your needs. This home is located in a cul-de dac with established landscape. Enjoy the spacious living room with a fireplace and cathedral ceilings, perfect for a family movie night. Large eat in kitchen offers plenty of cabinet and counter space and a pantry closet for that overflow and will be perfect for the upcoming holidays if hosting. This town home has a large master bedroom with its own private bath located on the second floor and exceptional closet space for all your personal belongings. Additional loft area is perfect for an office, a 3rd bedroom, home schooling area, or craft room. This multiple purpose room is customizable, so bring your ideas! Do not forget about the patio! Perfect for grillin' and chillin'. 2 car attached garage offers plenty of storage and built in shelves/cabinets already for extra storage. Great location off Randall Rd making commuting a breeze. This property is near shopping and restaurants and only 5 minutes from Elgin community college. Do not miss this great to opportunity to build sweat equity by making this your own!!!
Location
State IL
County Kane
Area Elgin
Rooms
Basement None
Interior
Interior Features Vaulted/Cathedral Ceilings, Wood Laminate Floors, Second Floor Laundry, Open Floorplan, Some Carpeting
Heating Natural Gas, Forced Air
Cooling Central Air
Fireplaces Number 1
Fireplaces Type Wood Burning, Gas Starter
Equipment TV-Cable, CO Detectors, Ceiling Fan(s)
Fireplace Y
Appliance Microwave, Dishwasher
Laundry Gas Dryer Hookup, In Unit
Exterior
Exterior Feature Patio, Storms/Screens, End Unit
Parking Features Attached
Garage Spaces 2.0
Roof Type Asphalt
Building
Lot Description Common Grounds
Story 2
Sewer Public Sewer
Water Public
New Construction false
Schools
Elementary Schools Fox Meadow Elementary School
Middle Schools Abbott Middle School
High Schools Larkin High School
School District 46 , 46, 46
Others
HOA Fee Include Insurance
Ownership Condo
Special Listing Condition REO/Lender Owned
Pets Allowed Cats OK, Dogs OK
Read Less Info
Want to know what your home might be worth? Contact us for a FREE valuation!

Our team is ready to help you sell your home for the highest possible price ASAP

© 2024 Listings courtesy of MRED as distributed by MLS GRID. All Rights Reserved.
Bought with Idalia Rodriguez • Daniel & Associates Real Estate

"My job is to find and attract mastery-based agents to the office, protect the culture, and make sure everyone is happy! "







