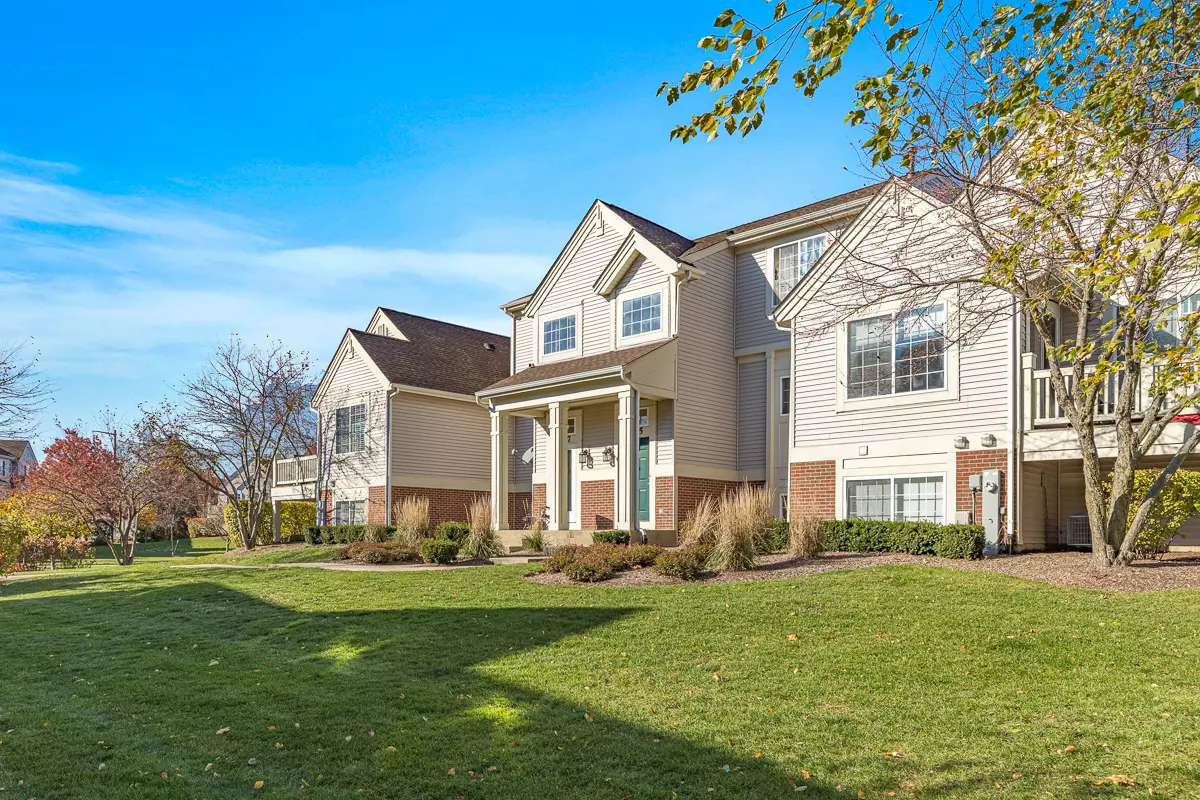$157,000
$159,900
1.8%For more information regarding the value of a property, please contact us for a free consultation.
2 Beds
1.5 Baths
1,252 SqFt
SOLD DATE : 12/11/2020
Key Details
Sold Price $157,000
Property Type Condo
Sub Type Condo
Listing Status Sold
Purchase Type For Sale
Square Footage 1,252 sqft
Price per Sqft $125
Subdivision Mulberry Grove
MLS Listing ID 10922104
Sold Date 12/11/20
Bedrooms 2
Full Baths 1
Half Baths 1
HOA Fees $207/mo
Rental Info Yes
Year Built 2002
Annual Tax Amount $4,064
Tax Year 2019
Lot Dimensions COMMON
Property Description
You will love this spacious condo in popular Mulberry Grove. Features open floor plan that is perfect for both day to day living and gracious entertaining! Two story foyer, Living, dining, kitchen and half bath all on main level. Lots of updates, beautiful floors, stunning white kitchen with granite counters, Island eating area and stainless steel appliances. There is a balcony off the dining space. Two generous sized bedrooms, updated full bath and laundry on 2nd floor. Additional features include. Storage closet/mud room off garage, two car attached garage. Convenient location just off Randall Rd corridor for shopping and restaurants, South Elgin schools, close to Metra, I90, I88 and so much more! Neighborhood parks are a big plus!
Location
State IL
County Kane
Area Elgin
Rooms
Basement Partial
Interior
Interior Features Wood Laminate Floors, Second Floor Laundry, Laundry Hook-Up in Unit, Storage, Walk-In Closet(s), Granite Counters
Heating Natural Gas, Forced Air
Cooling Central Air
Equipment CO Detectors, Ceiling Fan(s)
Fireplace N
Appliance Range, Microwave, Dishwasher, Refrigerator, Washer, Dryer, Disposal, Stainless Steel Appliance(s)
Laundry Gas Dryer Hookup, In Unit, Laundry Closet
Exterior
Exterior Feature Balcony, Storms/Screens
Parking Features Attached
Garage Spaces 2.0
Amenities Available Park, Tennis Court(s)
Roof Type Asphalt
Building
Lot Description Common Grounds, Landscaped
Story 2
Sewer Public Sewer
Water Public
New Construction false
Schools
Elementary Schools Fox Meadow Elementary School
Middle Schools Kenyon Woods Middle School
High Schools South Elgin High School
School District 46 , 46, 46
Others
HOA Fee Include Insurance,Exterior Maintenance,Lawn Care,Snow Removal
Ownership Condo
Special Listing Condition None
Pets Allowed Cats OK, Dogs OK, Number Limit
Read Less Info
Want to know what your home might be worth? Contact us for a FREE valuation!

Our team is ready to help you sell your home for the highest possible price ASAP

© 2024 Listings courtesy of MRED as distributed by MLS GRID. All Rights Reserved.
Bought with Ana Espinoza • Gava Realty

"My job is to find and attract mastery-based agents to the office, protect the culture, and make sure everyone is happy! "


