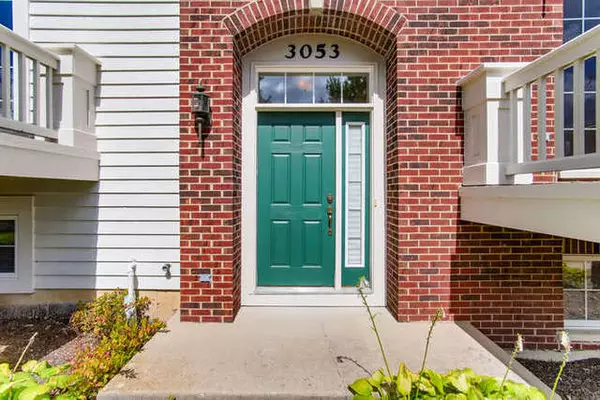$207,900
$217,900
4.6%For more information regarding the value of a property, please contact us for a free consultation.
2 Beds
2.5 Baths
1,836 SqFt
SOLD DATE : 11/18/2020
Key Details
Sold Price $207,900
Property Type Townhouse
Sub Type Townhouse-2 Story
Listing Status Sold
Purchase Type For Sale
Square Footage 1,836 sqft
Price per Sqft $113
Subdivision Providence
MLS Listing ID 10878247
Sold Date 11/18/20
Bedrooms 2
Full Baths 2
Half Baths 1
HOA Fees $185/mo
Rental Info Yes
Year Built 2005
Annual Tax Amount $6,347
Tax Year 2019
Lot Dimensions COMMON
Property Description
WOODWORKER EXTRAORDINAIRE has upgraded this Deming model with gorgeous kitchen, rich hardwood floors, porcelain tile baths, precision pediments & wide wood moldings! Main floor also features 9 ft ceilings, white stone gas log fireplace, and front & rear balconies. Kitchen has beautiful custom all wood cabinetry, granite countertops & stainless steel appliances. Superb quality built-in walnut desk in loft, walnut double bowl vanity in master bath! Inspiring crown molding finishes MBR tray ceiling to perfection! Spacious ground level storage.
Location
State IL
County Kane
Area Elgin
Rooms
Basement Partial, English
Interior
Interior Features Hardwood Floors, Laundry Hook-Up in Unit, Storage
Heating Natural Gas, Forced Air
Cooling Central Air
Fireplaces Number 1
Fireplaces Type Attached Fireplace Doors/Screen, Gas Log
Equipment TV-Cable, Ceiling Fan(s), Sump Pump
Fireplace Y
Appliance Range, Microwave, Dishwasher, Refrigerator, Washer, Dryer, Disposal
Laundry Gas Dryer Hookup, In Unit, Laundry Closet
Exterior
Parking Features Attached
Garage Spaces 2.0
Amenities Available Boat Dock
Roof Type Asphalt
Building
Lot Description Common Grounds
Story 2
Sewer Public Sewer
Water Public
New Construction false
Schools
Elementary Schools Country Trails Elementary School
Middle Schools Prairie Knolls Middle School
High Schools Central High School
School District 301 , 301, 301
Others
HOA Fee Include Insurance,Clubhouse,Exterior Maintenance,Lawn Care,Snow Removal
Ownership Condo
Special Listing Condition None
Pets Allowed Cats OK, Dogs OK
Read Less Info
Want to know what your home might be worth? Contact us for a FREE valuation!

Our team is ready to help you sell your home for the highest possible price ASAP

© 2024 Listings courtesy of MRED as distributed by MLS GRID. All Rights Reserved.
Bought with Ivette Anderson • Keller Williams Success Realty

"My job is to find and attract mastery-based agents to the office, protect the culture, and make sure everyone is happy! "







