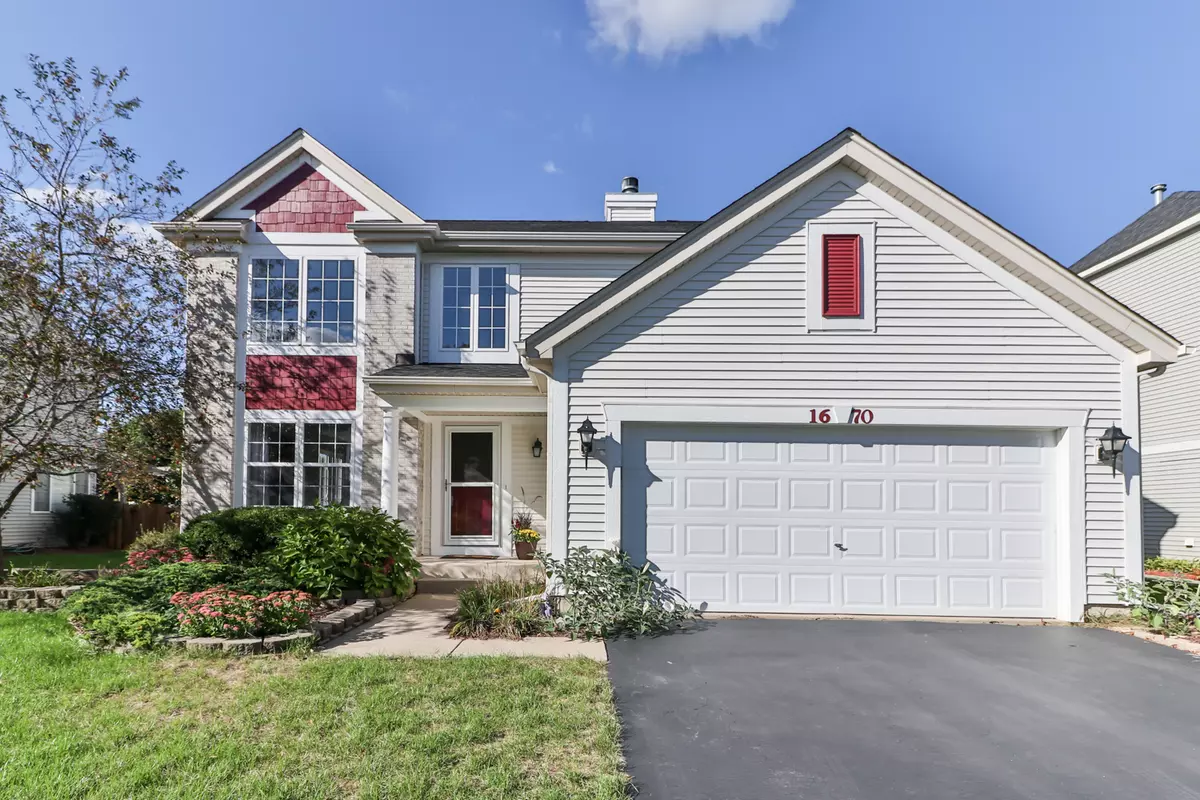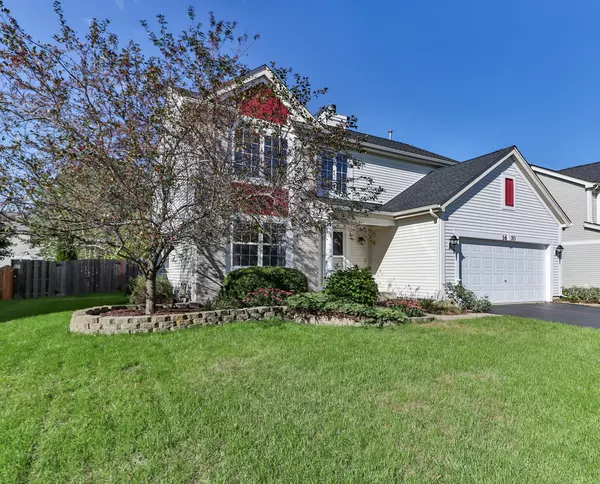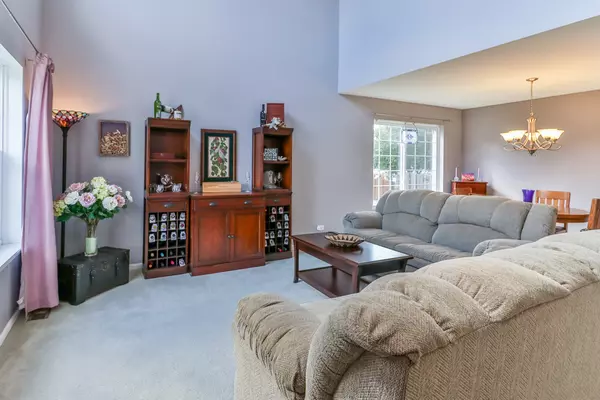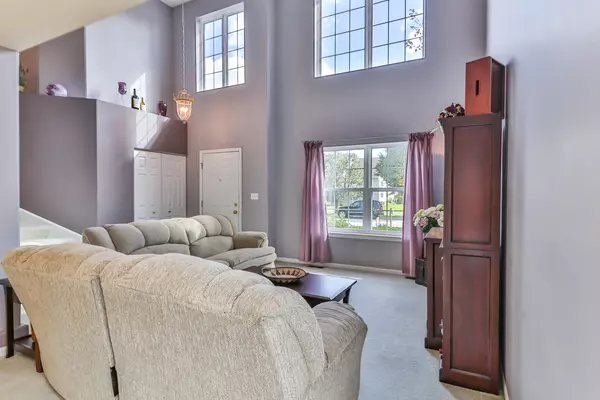$320,000
$314,900
1.6%For more information regarding the value of a property, please contact us for a free consultation.
4 Beds
2.5 Baths
2,515 SqFt
SOLD DATE : 11/05/2020
Key Details
Sold Price $320,000
Property Type Single Family Home
Sub Type Detached Single
Listing Status Sold
Purchase Type For Sale
Square Footage 2,515 sqft
Price per Sqft $127
Subdivision Mulberry Grove
MLS Listing ID 10858208
Sold Date 11/05/20
Style Traditional
Bedrooms 4
Full Baths 2
Half Baths 1
HOA Fees $18/ann
Year Built 2003
Annual Tax Amount $7,845
Tax Year 2019
Lot Size 9,147 Sqft
Lot Dimensions 70 X 130
Property Description
Check out this well maintained, open concept home in a quiet, low traffic neighborhood at the edge of Elgin. Walk in to a sunlit, two story living with attached dining room. Right around the corner is a recently updated kitchen with all stainless steel appliances and durable flooring. Enjoy the gas log fireplace in the spacious family room during the upcoming fall nights. Finishing off the first floor is a conveniently located half bath as well as laundry room with washer and dryer. Upstairs you will find four bedrooms.The master has vaulted ceilings with an en suite bath including double bowl vanity, soaking tub, separate shower, and toilet closet. The second also boasts a double bowl vanity. The backyard is perfect for outdoor entertaining with a stamped concrete patio and privacy fence. The roof was replaced in 2020. Don't miss out on this gem!!!
Location
State IL
County Kane
Area Elgin
Rooms
Basement Partial
Interior
Interior Features Vaulted/Cathedral Ceilings, First Floor Laundry, Built-in Features, Walk-In Closet(s)
Heating Natural Gas, Forced Air
Cooling Central Air
Fireplaces Number 1
Fireplaces Type Attached Fireplace Doors/Screen, Gas Log
Equipment Humidifier, TV-Cable
Fireplace Y
Appliance Range, Microwave, Dishwasher, Refrigerator, Washer, Dryer, Disposal, Stainless Steel Appliance(s)
Laundry In Unit
Exterior
Exterior Feature Patio, Stamped Concrete Patio
Parking Features Attached
Garage Spaces 2.0
Community Features Curbs, Sidewalks, Street Lights, Street Paved
Roof Type Asphalt
Building
Lot Description Landscaped
Sewer Public Sewer, Sewer-Storm
Water Public
New Construction false
Schools
School District 46 , 46, 46
Others
HOA Fee Include Other
Ownership Fee Simple
Special Listing Condition None
Read Less Info
Want to know what your home might be worth? Contact us for a FREE valuation!

Our team is ready to help you sell your home for the highest possible price ASAP

© 2024 Listings courtesy of MRED as distributed by MLS GRID. All Rights Reserved.
Bought with Esther Zamudio • REMAX Horizon

"My job is to find and attract mastery-based agents to the office, protect the culture, and make sure everyone is happy! "







