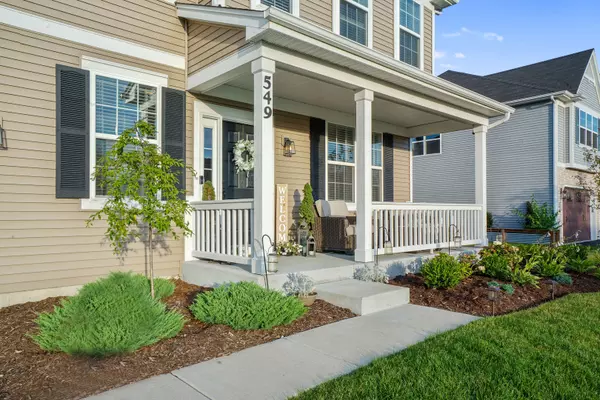$389,000
$389,900
0.2%For more information regarding the value of a property, please contact us for a free consultation.
4 Beds
2.5 Baths
3,145 SqFt
SOLD DATE : 11/09/2020
Key Details
Sold Price $389,000
Property Type Single Family Home
Sub Type Detached Single
Listing Status Sold
Purchase Type For Sale
Square Footage 3,145 sqft
Price per Sqft $123
Subdivision Randall Highlands
MLS Listing ID 10853324
Sold Date 11/09/20
Style Traditional
Bedrooms 4
Full Baths 2
Half Baths 1
HOA Fees $26/ann
Year Built 2016
Annual Tax Amount $9,275
Tax Year 2019
Lot Size 9,474 Sqft
Lot Dimensions 80 X 120
Property Description
*** North Aurora *** Newer Construction built in 2016 Randall Highlands Subdivision. This Two Story home Features over 3,100 sqft with 4 Bedrooms 2.5 bathrooms. Homeowner's taste of Modern Decor makes this home look Professionally Staged. Walk into Formal Living Room with Accent walls. Kitchen Features 42" Cabinets, SS appliances, walk-in-pantry with Breakfast counter top. Dining area opens into spacious family room with gas Fireplace. " Dirksen" model build features all 4 bedroom in second floor with an added large Loft for added recreational space. This space could be converted into a 5th bedroom if needed. Master Suite features coffered ceilings, Walk-in Closet, Master Bath w/ Double Sink Vanity, Soaking Tub w/ independent separate Stand Up Shower and a Second Walk-in closet. Moving to the exterior New Brick Paver patio installed only 1 year ago with an open backyard alongside the community park. Full unfinished basement currently used for storage, open for new ideas for added living space. Plumbing is already roughed in for a Full bathroom. Impeccable looking Home!!
Location
State IL
County Kane
Area North Aurora
Rooms
Basement Full
Interior
Interior Features Hardwood Floors, Second Floor Laundry
Heating Natural Gas, Forced Air
Cooling Central Air
Fireplaces Number 1
Equipment Humidifier, Sump Pump
Fireplace Y
Appliance Double Oven, Microwave, Dishwasher, Refrigerator, Disposal, Cooktop
Laundry Gas Dryer Hookup, Electric Dryer Hookup
Exterior
Exterior Feature Porch
Garage Attached
Garage Spaces 3.0
Community Features Curbs, Sidewalks, Street Lights, Street Paved
Waterfront false
Roof Type Asphalt
Building
Sewer Public Sewer
Water Public
New Construction false
Schools
Elementary Schools Fearn Elementary School
Middle Schools Jewel Middle School
High Schools West Aurora High School
School District 129 , 129, 129
Others
HOA Fee Include Insurance
Ownership Fee Simple w/ HO Assn.
Special Listing Condition None
Read Less Info
Want to know what your home might be worth? Contact us for a FREE valuation!

Our team is ready to help you sell your home for the highest possible price ASAP

© 2024 Listings courtesy of MRED as distributed by MLS GRID. All Rights Reserved.
Bought with Marjorie Thorgesen • Kettley & Co. Inc. - Batavia

"My job is to find and attract mastery-based agents to the office, protect the culture, and make sure everyone is happy! "






