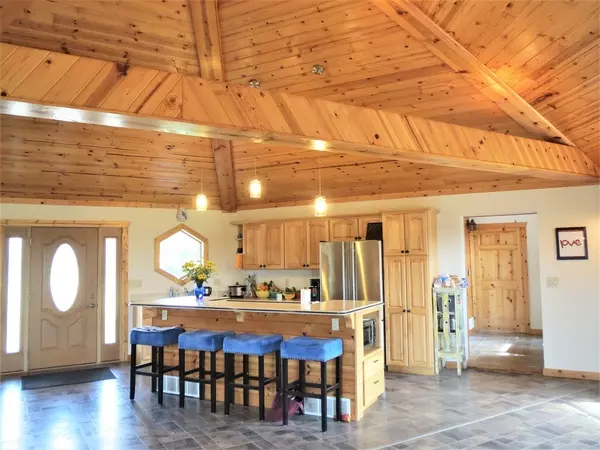$340,000
$349,000
2.6%For more information regarding the value of a property, please contact us for a free consultation.
3 Beds
3 Baths
3,049 SqFt
SOLD DATE : 10/30/2020
Key Details
Sold Price $340,000
Property Type Single Family Home
Sub Type Detached Single
Listing Status Sold
Purchase Type For Sale
Square Footage 3,049 sqft
Price per Sqft $111
MLS Listing ID 10829902
Sold Date 10/30/20
Bedrooms 3
Full Baths 3
Year Built 1999
Annual Tax Amount $5,252
Tax Year 2019
Lot Size 10.280 Acres
Lot Dimensions 337X152X1005X393X1286
Property Description
Live in Nature! This 3+ bedroom 3 bath home was uniquely built as a hexagon home with wings to offer breathtaking panoramic views from every window! This 10+ acre property directly borders the Franklin Creek State Natural Area on 2 sides, and on some days you can even see the buffalo at the Nachusa Grasslands across the prairie! The home has an open concept living area, with lots of cedar walls & ceilings. The kitchen has lovely cupboards & Corian counters. The full, walkout basement contains a family room, full bath, 2 garages, and tons of storage/work areas. Home has radiant floor heat, and there is even an elevator to deliver your groceries up to the kitchen! Outside, there is fantastic deck space all along the back of the house, as well as a lovely porch & private patios out front- plenty of options to enjoy the views & an abundance of wildlife! Koi pond, Burr Oak lined driveway, 24x40 outbuilding, "she shed", and gorgeous prairie grasses are just a sampling of what awaits- you must see this property for yourself, call today!
Location
State IL
County Lee
Area Franklin Grove
Rooms
Basement Walkout
Interior
Interior Features Vaulted/Cathedral Ceilings, Elevator, Heated Floors, First Floor Bedroom, First Floor Laundry, First Floor Full Bath, Open Floorplan
Heating Propane, Forced Air, Radiant
Cooling Central Air
Fireplace N
Appliance Range, Microwave, Dishwasher, Refrigerator, Washer, Dryer, Disposal, Water Softener
Exterior
Exterior Feature Deck, Patio, Porch
Garage Attached
Garage Spaces 4.0
Waterfront false
Roof Type Asphalt
Building
Lot Description Nature Preserve Adjacent, Park Adjacent, Pond(s), Mature Trees, Views
Sewer Septic-Private
Water Private Well
New Construction false
Schools
School District 275 , 275, 275
Others
HOA Fee Include None
Ownership Fee Simple
Special Listing Condition None
Read Less Info
Want to know what your home might be worth? Contact us for a FREE valuation!

Our team is ready to help you sell your home for the highest possible price ASAP

© 2024 Listings courtesy of MRED as distributed by MLS GRID. All Rights Reserved.
Bought with Kathy Bright • Kettley & Co. Inc. - Yorkville

"My job is to find and attract mastery-based agents to the office, protect the culture, and make sure everyone is happy! "







