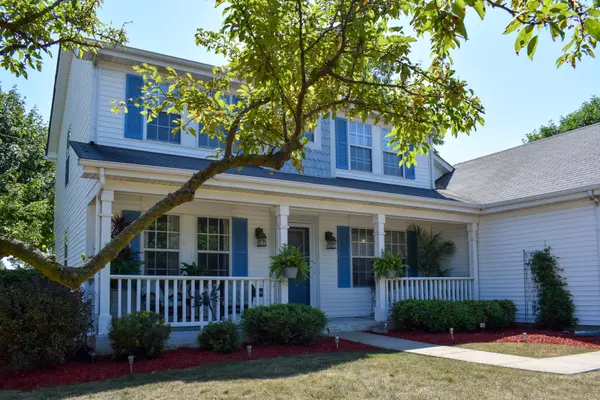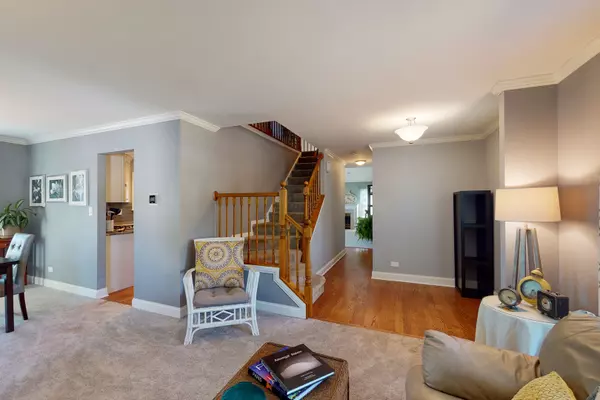$297,900
$300,000
0.7%For more information regarding the value of a property, please contact us for a free consultation.
3 Beds
3 Baths
1,812 SqFt
SOLD DATE : 10/14/2020
Key Details
Sold Price $297,900
Property Type Single Family Home
Sub Type Detached Single
Listing Status Sold
Purchase Type For Sale
Square Footage 1,812 sqft
Price per Sqft $164
Subdivision Wildmeadow
MLS Listing ID 10828063
Sold Date 10/14/20
Style Traditional
Bedrooms 3
Full Baths 2
Half Baths 2
Year Built 1996
Annual Tax Amount $7,364
Tax Year 2019
Lot Size 0.270 Acres
Lot Dimensions 11732
Property Description
Welcome home to this beautifully updated Goldfinch model in South Elgin's Wildmeadow subdivison. Since the kitchen is the star of the home, just wait until you see how bright this one shines! The absolutely stunning kitchen remodel will leave your guests wishing theirs looked the same with upgraded cabinetry topped with dramatic granite counter tops, then finished with a subway tiled backsplash surround. Main floor features recently replaced plush carpet in living/dining rooms (2015) as well as family room (2020) all finished with extended height baseboards. Genenerously sized family room with vaulted ceiling is perfect for everything from large gatherings of friends and family to just relaxing after a long day by the fireplace. The owner's suite features a large walk in closet and private bath. The lower level was updated in 2018 with new flooring, trim, and paint is the perfect place for an office space, rec room or theatre area. Half bath in lower level (with ability for expansion to full) features heated flooring. Updated mechanicals include furnace (2017) and A/C (2018). Take the indoors outside and enjoy the paver patio and fenced in yard (replaced 2017). Make sure to check out the online 3D virtual tour with Virtual Reality headset capacity.
Location
State IL
County Kane
Area South Elgin
Rooms
Basement Full
Interior
Interior Features Vaulted/Cathedral Ceilings, Hardwood Floors, Heated Floors, Walk-In Closet(s)
Heating Natural Gas, Forced Air
Cooling Central Air
Fireplaces Number 1
Fireplaces Type Gas Log
Equipment Humidifier, Water-Softener Owned, CO Detectors, Ceiling Fan(s), Sump Pump
Fireplace Y
Appliance Range, Microwave, Dishwasher, Refrigerator, Freezer, Washer, Dryer, Disposal, Stainless Steel Appliance(s)
Exterior
Exterior Feature Porch, Brick Paver Patio
Parking Features Attached
Garage Spaces 2.0
Community Features Park
Roof Type Asphalt
Building
Lot Description Fenced Yard
Sewer Public Sewer
Water Public
New Construction false
Schools
Elementary Schools Clinton Elementary School
Middle Schools Kenyon Woods Middle School
High Schools South Elgin High School
School District 46 , 46, 46
Others
HOA Fee Include None
Ownership Fee Simple
Special Listing Condition None
Read Less Info
Want to know what your home might be worth? Contact us for a FREE valuation!

Our team is ready to help you sell your home for the highest possible price ASAP

© 2025 Listings courtesy of MRED as distributed by MLS GRID. All Rights Reserved.
Bought with Robert Wisdom • REMAX Horizon
"My job is to find and attract mastery-based agents to the office, protect the culture, and make sure everyone is happy! "







