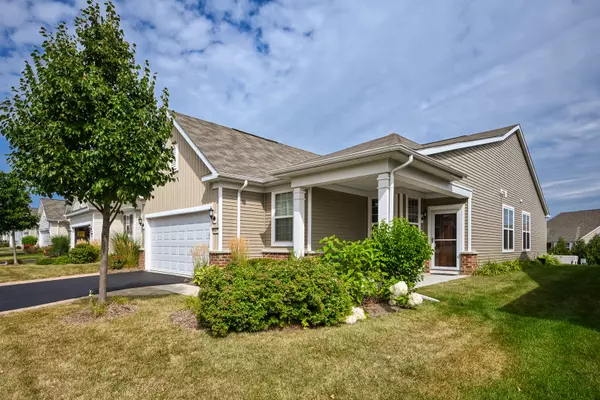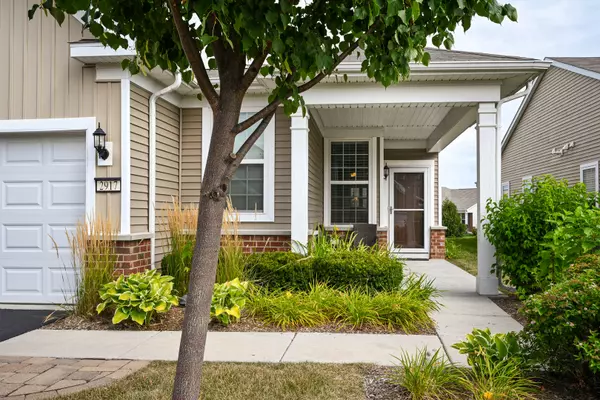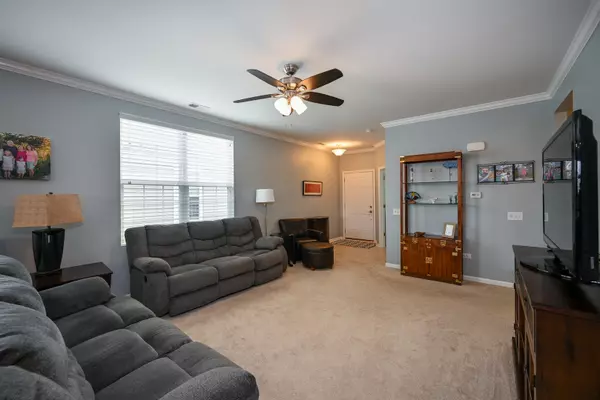$279,000
$279,999
0.4%For more information regarding the value of a property, please contact us for a free consultation.
2 Beds
2 Baths
1,700 SqFt
SOLD DATE : 10/01/2020
Key Details
Sold Price $279,000
Property Type Single Family Home
Sub Type Detached Single
Listing Status Sold
Purchase Type For Sale
Square Footage 1,700 sqft
Price per Sqft $164
Subdivision Edgewater By Del Webb
MLS Listing ID 10822206
Sold Date 10/01/20
Style Ranch
Bedrooms 2
Full Baths 2
HOA Fees $219/mo
Year Built 2015
Annual Tax Amount $6,230
Tax Year 2019
Lot Size 5,227 Sqft
Lot Dimensions 45X113
Property Description
5 Years new upgraded Passport model with extra wide driveway with ribboned stone pavers that welcome you to your covered front porch! Great open floor plan as you enter the quaint foyer with den/3rd bedroom to your left and huge living room/family room straight ahead. Grand Kitchen with huge granite island (7x4) with custom pendant lighting, travertine backsplash, 42" cherry cabinets with added hardware, large pantry, can lights, raised dishwasher. Hardwood floors in kitchen AND dining room areas. Gorgeous white Crown molding in all living area minus the bedrooms and 5 ceiling fans throughout for added comfort and overhead lighting. Window over sink overlooks gorgeous yard with your very own park like setting with pavilion and bench seating. Recently painted interior and Nice custom wood-like blinds throughout along with newer curtains in the bedrooms. This 1700+/- sq feet home includes the builder added Florida room/sunroom/4 season room too! The options are endless, 2nd family room, man cave, toy room, yoga studio etc. Storage galore! Besides the ample closets in every room, this house has an EXTRA 4 feet across the entire front of the garage for shelving, storage AND it has a 10x7 additional concrete pad inside the garage! No more dragging decorations or holiday decos out of attics or basements or storage units! This has it all!! Enjoy the Edgewater (DelWebb) Lifestyle since the home is maintenance free and all Whirlpool appliances HVAC, Cabrio Platinum washer/dryer, etc are only 5+years old! No more grass mowing or snow shoveling, gated 24/7 community, beautiful Neighborhood Lodge with indoor and outdoor pool, clubhouse, FITNESS CENTER, tennis courts, bocce ball, pool tables, arts and crafts and clubs galore!! It is a 55+ community where at least 1 of the residing owners MUST BE 55! Low association too! Hurry! Priced to sell fast!
Location
State IL
County Kane
Area Elgin
Rooms
Basement None
Interior
Interior Features Hardwood Floors, First Floor Bedroom, In-Law Arrangement, First Floor Laundry, Walk-In Closet(s)
Heating Natural Gas, Forced Air
Cooling Central Air
Fireplace N
Appliance Range, Microwave, Dishwasher, Refrigerator, Washer, Dryer, Disposal, Stainless Steel Appliance(s), Range Hood
Laundry In Unit
Exterior
Exterior Feature Patio, Porch, Storms/Screens
Parking Features Attached
Garage Spaces 2.0
Community Features Clubhouse, Park, Pool, Tennis Court(s), Lake, Gated, Sidewalks, Street Lights
Building
Lot Description Landscaped, Park Adjacent
Sewer Public Sewer
Water Public
New Construction false
Schools
School District 46 , 46, 46
Others
HOA Fee Include Security,Clubhouse,Exercise Facilities,Pool,Lawn Care,Snow Removal
Ownership Fee Simple w/ HO Assn.
Special Listing Condition None
Read Less Info
Want to know what your home might be worth? Contact us for a FREE valuation!

Our team is ready to help you sell your home for the highest possible price ASAP

© 2024 Listings courtesy of MRED as distributed by MLS GRID. All Rights Reserved.
Bought with Monica Hatter • Keller Williams Success Realty

"My job is to find and attract mastery-based agents to the office, protect the culture, and make sure everyone is happy! "







