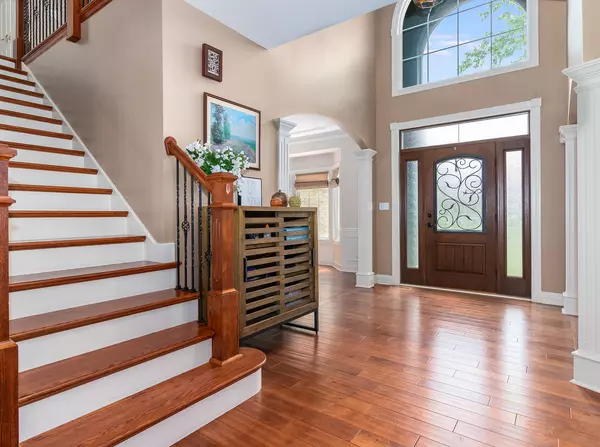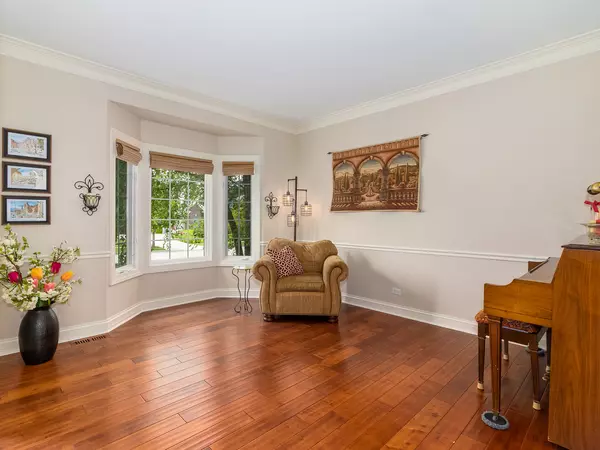$489,000
$495,000
1.2%For more information regarding the value of a property, please contact us for a free consultation.
4 Beds
3.5 Baths
3,158 SqFt
SOLD DATE : 09/16/2020
Key Details
Sold Price $489,000
Property Type Single Family Home
Sub Type Detached Single
Listing Status Sold
Purchase Type For Sale
Square Footage 3,158 sqft
Price per Sqft $154
Subdivision Thornwood
MLS Listing ID 10791157
Sold Date 09/16/20
Style Traditional
Bedrooms 4
Full Baths 3
Half Baths 1
HOA Fees $43/qua
Year Built 2001
Annual Tax Amount $13,079
Tax Year 2019
Lot Size 0.281 Acres
Lot Dimensions 12240
Property Description
Pool Time! Pristine condition & exceptional floor plan with this custom home in desirable Thornwood. Pride of ownership shows & you will appreciate the many updates & upgrades: wide plank hand-scraped hardwood flooring throughout 1st floor - 1st floor Office/Den with views of the Pool. Dramatic Gourmet Kitchen with vaulted ceilings - recently remodeled - custom cabinetry - oversized island with breakfast bar counter - stainless steel upgraded appliances. Family Room with stone fireplace - open to the Breakfast Room with Pool views. Spacious Master Suite with volume ceilings, walk-in closet & bright Master Bathroom. Other bedrooms have volume ceilings. Professionally finished Lower Level with Rec Room, Game area, Media Room & Bonus Room - as well as full bathroom. Outdoor entertaining: kidney shaped pool - expanded patio space. Must See!! 38+ Page eBrochure.
Location
State IL
County Kane
Area South Elgin
Rooms
Basement Full
Interior
Interior Features Vaulted/Cathedral Ceilings, Bar-Wet, Hardwood Floors, First Floor Laundry, Walk-In Closet(s)
Heating Forced Air
Cooling Central Air
Fireplaces Number 2
Fireplaces Type Gas Starter
Fireplace Y
Appliance Range, Microwave, Dishwasher, High End Refrigerator, Wine Refrigerator
Laundry Sink
Exterior
Parking Features Attached
Garage Spaces 3.0
Building
Sewer Public Sewer
Water Public
New Construction false
Schools
Elementary Schools Corron Elementary School
Middle Schools Wredling Middle School
High Schools St Charles North High School
School District 303 , 303, 303
Others
HOA Fee Include None
Ownership Fee Simple
Special Listing Condition None
Read Less Info
Want to know what your home might be worth? Contact us for a FREE valuation!

Our team is ready to help you sell your home for the highest possible price ASAP

© 2024 Listings courtesy of MRED as distributed by MLS GRID. All Rights Reserved.
Bought with Kelly Crowe • Baird & Warner Fox Valley - Geneva

"My job is to find and attract mastery-based agents to the office, protect the culture, and make sure everyone is happy! "







