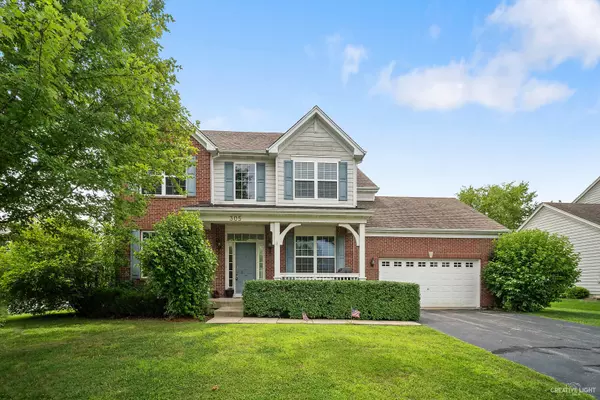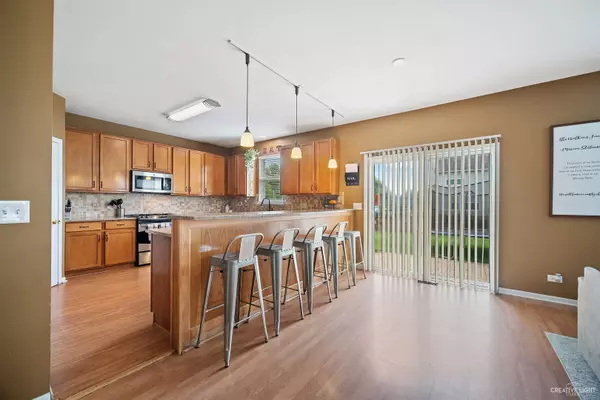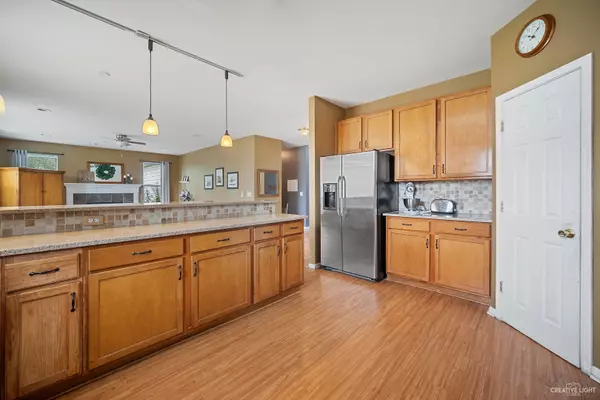$365,000
$379,900
3.9%For more information regarding the value of a property, please contact us for a free consultation.
5 Beds
2.5 Baths
2,886 SqFt
SOLD DATE : 10/26/2020
Key Details
Sold Price $365,000
Property Type Single Family Home
Sub Type Detached Single
Listing Status Sold
Purchase Type For Sale
Square Footage 2,886 sqft
Price per Sqft $126
Subdivision Shadow Hill
MLS Listing ID 10802825
Sold Date 10/26/20
Bedrooms 5
Full Baths 2
Half Baths 1
HOA Fees $21/ann
Year Built 2005
Annual Tax Amount $10,623
Tax Year 2019
Lot Size 0.290 Acres
Lot Dimensions 96X121X96X122
Property Description
Just in time for school! Come see this wonderful Lancaster model across from the park and Gazebo in the must sought after Shadow Hill subdivision! Perfect for the growing family, this home has loads of space and tons of amenities! 4 bedrooms with loft, 3.5 baths and full finished basement! This home has it all. Grand open foyer, Soaring ceilings with tons of light! First floor den! Formal living and dining rooms and very large family room with fireplace that's flows perfectly for entertaining into light and bright kitchen with huge breakfast bar and loads of 42" maple cabinets. Granite countertops, custom backsplash, stainless steel appliances, and a huge pantry finish off this dream kitchen for sure! Full finished basement is incredible and has 5th bedroom with full bath! Possible 6th bedroom, additional family room, huge rec-room and large exercise room that could also be music or media studio. Beautiful fenced yard with brick paver patio and plenty of play space.
Location
State IL
County Kane
Area Elgin
Rooms
Basement Full
Interior
Interior Features Vaulted/Cathedral Ceilings, Hardwood Floors, Wood Laminate Floors
Heating Natural Gas, Electric
Cooling Central Air
Fireplaces Number 1
Fireplaces Type Attached Fireplace Doors/Screen, Gas Log, Gas Starter
Equipment Humidifier, Ceiling Fan(s), Sump Pump
Fireplace Y
Appliance Range, Microwave, Dishwasher, Refrigerator, Washer, Dryer, Disposal, Stainless Steel Appliance(s)
Exterior
Exterior Feature Brick Paver Patio
Parking Features Attached
Garage Spaces 2.0
Roof Type Asphalt
Building
Sewer Public Sewer
Water Public
New Construction false
Schools
School District 301 , 301, 301
Others
HOA Fee Include Other
Ownership Fee Simple w/ HO Assn.
Special Listing Condition None
Read Less Info
Want to know what your home might be worth? Contact us for a FREE valuation!

Our team is ready to help you sell your home for the highest possible price ASAP

© 2024 Listings courtesy of MRED as distributed by MLS GRID. All Rights Reserved.
Bought with Meghana Lokrey • Real People Realty

"My job is to find and attract mastery-based agents to the office, protect the culture, and make sure everyone is happy! "







