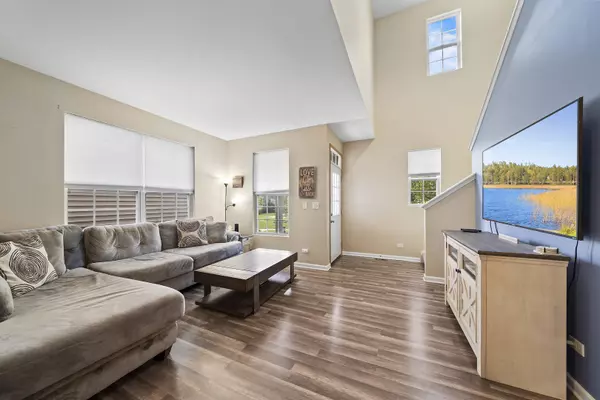$229,000
$229,000
For more information regarding the value of a property, please contact us for a free consultation.
3 Beds
2.5 Baths
1,500 SqFt
SOLD DATE : 10/14/2020
Key Details
Sold Price $229,000
Property Type Single Family Home
Sub Type Detached Single
Listing Status Sold
Purchase Type For Sale
Square Footage 1,500 sqft
Price per Sqft $152
Subdivision West Point Gardens
MLS Listing ID 10775266
Sold Date 10/14/20
Style Row House
Bedrooms 3
Full Baths 2
Half Baths 1
HOA Fees $125/mo
Year Built 2013
Annual Tax Amount $5,778
Tax Year 2019
Lot Size 1,742 Sqft
Lot Dimensions 1742
Property Description
Welcome to your bright, open concept home~ complete with volume ceilings, 2-story entry and windows galore. The eat in kitchen has stainless steel appliances, island, granite countertops and lots of cabinet space. The upstairs has a generously sized owners suite with private bath and walk in closet. The additional 2 bedrooms share hall bath. The laundry room is conveniently located on the second floor. The fully finished basement offers lots of additional living area, whether it be for watching TV or just hanging out. Sit and enjoy coffee on your front porch which overlooks the beautiful courtyard~ Playground, Parks and tennis courts are nearby. All located in highly desirable District 301.
Location
State IL
County Kane
Area Elgin
Rooms
Basement Full
Interior
Interior Features Vaulted/Cathedral Ceilings, Wood Laminate Floors, Second Floor Laundry
Heating Natural Gas, Forced Air
Cooling Central Air
Equipment TV-Dish, Ceiling Fan(s), Sump Pump
Fireplace N
Appliance Range, Microwave, Dishwasher, Washer, Dryer, Disposal
Exterior
Exterior Feature Porch, Storms/Screens
Parking Features Attached
Garage Spaces 2.0
Community Features Park, Tennis Court(s), Curbs, Sidewalks, Street Lights, Street Paved
Roof Type Asphalt
Building
Lot Description Common Grounds, Park Adjacent
Sewer Public Sewer
Water Public
New Construction false
Schools
Elementary Schools Howard B Thomas Grade School
Middle Schools Prairie Knolls Middle School
High Schools Central High School
School District 301 , 301, 301
Others
HOA Fee Include Exterior Maintenance,Lawn Care,Snow Removal
Ownership Fee Simple w/ HO Assn.
Special Listing Condition None
Read Less Info
Want to know what your home might be worth? Contact us for a FREE valuation!

Our team is ready to help you sell your home for the highest possible price ASAP

© 2024 Listings courtesy of MRED as distributed by MLS GRID. All Rights Reserved.
Bought with Frank Celarek • Berkshire Hathaway HomeServices Starck Real Estate

"My job is to find and attract mastery-based agents to the office, protect the culture, and make sure everyone is happy! "







