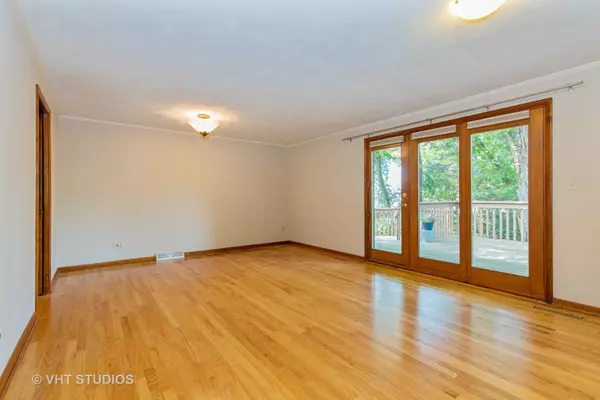$235,000
$250,000
6.0%For more information regarding the value of a property, please contact us for a free consultation.
4 Beds
2.5 Baths
1,350 SqFt
SOLD DATE : 08/24/2020
Key Details
Sold Price $235,000
Property Type Single Family Home
Sub Type Detached Single
Listing Status Sold
Purchase Type For Sale
Square Footage 1,350 sqft
Price per Sqft $174
Subdivision Bonnie Dundee Terrace
MLS Listing ID 10655845
Sold Date 08/24/20
Style Ranch
Bedrooms 4
Full Baths 2
Half Baths 1
Year Built 1960
Annual Tax Amount $4,730
Tax Year 2018
Lot Size 0.310 Acres
Lot Dimensions 174X78X160X79
Property Description
Much Sought After Ranch on a quiet tree lined street with mature landscaping. 4 bedroom, 2 1/2 baths. Walkout basement includes the 4th bedroom and 1/2 bath for your guest's privacy. New Stainless Steel Cooktop. Kitchen location provides viewing access to the front yard. Oak Hardwood floor with new cushioned vinyl in Kitchen. Solid Oak Raised Panel Kitchen cabinets that include a Lazy Susan, Pull Out shelves for convenience, and a Counter Top Tool & Garage for Easy Storage. You will also find a new Furnace, Copper plumbing and a new Dryer. Maintenance will be easier with Leaf Guard Gutters and Newer Double Hung Windows-both come with a Warranty that passes to the new owner. Cement Driveway. Beautiful Perennial Gardens. Copper Plumbing provides a enviromentally friendly material that is fire resistant and does not contaminate the water! Located near the library, park, shopping, restaurants and easy access to the tollway.
Location
State IL
County Kane
Area Dundee / East Dundee / Sleepy Hollow / West Dundee
Rooms
Basement Full, Walkout
Interior
Interior Features Hardwood Floors, First Floor Bedroom, In-Law Arrangement, First Floor Full Bath
Heating Natural Gas, Forced Air
Cooling Central Air
Fireplaces Number 1
Fireplaces Type Wood Burning
Equipment Humidifier, TV-Cable, TV-Dish, CO Detectors, Fan-Attic Exhaust
Fireplace Y
Appliance Microwave, Dishwasher, Refrigerator, Washer, Dryer, Disposal, Cooktop, Built-In Oven, Range Hood
Laundry Electric Dryer Hookup, Sink
Exterior
Exterior Feature Deck, Storms/Screens
Garage Attached
Garage Spaces 2.5
Community Features Park, Tennis Court(s), Water Rights, Curbs, Street Lights, Street Paved
Roof Type Asphalt
Building
Lot Description Wooded
Sewer Public Sewer
Water Public
New Construction false
Schools
Elementary Schools Parkview Elementary School
Middle Schools Carpentersville Middle School
High Schools Dundee-Crown High School
School District 300 , 300, 300
Others
HOA Fee Include None
Ownership Fee Simple
Special Listing Condition None
Read Less Info
Want to know what your home might be worth? Contact us for a FREE valuation!

Our team is ready to help you sell your home for the highest possible price ASAP

© 2024 Listings courtesy of MRED as distributed by MLS GRID. All Rights Reserved.
Bought with Beth Manzella • Baird & Warner

"My job is to find and attract mastery-based agents to the office, protect the culture, and make sure everyone is happy! "







