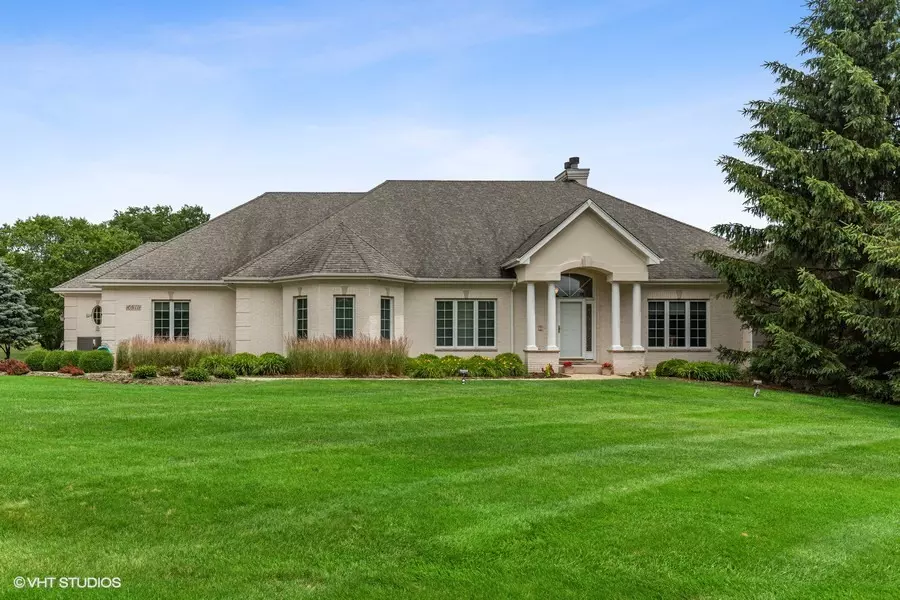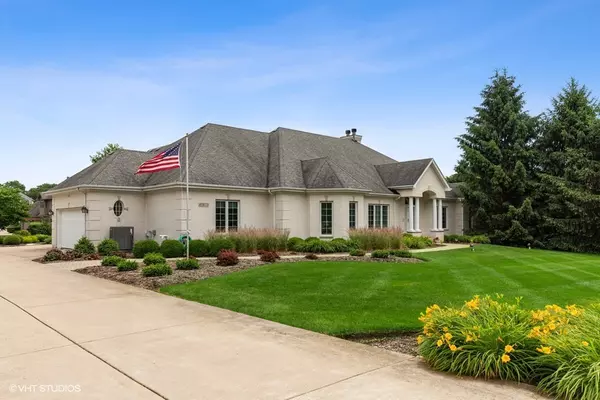$485,000
$510,000
4.9%For more information regarding the value of a property, please contact us for a free consultation.
4 Beds
3 Baths
4,400 SqFt
SOLD DATE : 11/03/2020
Key Details
Sold Price $485,000
Property Type Single Family Home
Sub Type Detached Single
Listing Status Sold
Purchase Type For Sale
Square Footage 4,400 sqft
Price per Sqft $110
Subdivision Williamsburg Green
MLS Listing ID 10768005
Sold Date 11/03/20
Style Ranch
Bedrooms 4
Full Baths 3
Year Built 1999
Annual Tax Amount $14,366
Tax Year 2018
Lot Size 0.974 Acres
Lot Dimensions 253.9X13.3X218.5X221.3
Property Description
Located in highly sought after neighborhood, Williamsburg Green, next to Elgin Country Club in Unincorporated Elgin, Burlington SD 301. This impeccably kept custom built all brick ranch features a beautifully engineered open floor plan with high energy. Step inside to the oversized family room with vaulted ceilings that overlooks the awesome indoor pool with attached hot tub to enjoy all year round! First floor great room suite with full bathroom and study are privately tucked away to the Southern end of the home while the other 2 bedrooms and full bathroom can be located on the North end of the home just off the kitchen. Take a walk through the four seasons room and down to the finished basement that couldn't be made better for entertaining! Includes a wet bar, game area, built-in putting green(yes built into the foundation) , pool table area and a dart hall. Lower level also includes a play room, fitness area, living room & 4th bedroom with full bathroom. If it is one of those gorgeous summer nights where you need to be outside, enjoy BBQing with friends and family on the patio while playing a game of golf on your built-in ground putting/chipping green. What more can you ask for?! Call this hidden gem home today!
Location
State IL
County Kane
Area Elgin
Rooms
Basement Full, English
Interior
Interior Features Vaulted/Cathedral Ceilings, Hot Tub, Bar-Wet, Hardwood Floors, Heated Floors, First Floor Bedroom, First Floor Laundry, Pool Indoors, First Floor Full Bath, Built-in Features, Walk-In Closet(s)
Heating Natural Gas, Forced Air
Cooling Central Air
Fireplaces Number 2
Fireplaces Type Wood Burning, Gas Log, Gas Starter
Fireplace Y
Appliance Microwave, Dishwasher, Refrigerator, Freezer, Washer, Dryer, Wine Refrigerator, Cooktop, Built-In Oven, Water Softener Owned
Laundry Gas Dryer Hookup, In Unit, Sink
Exterior
Exterior Feature Patio, Storms/Screens
Parking Features Attached
Garage Spaces 4.0
Community Features Street Paved
Roof Type Asphalt
Building
Lot Description Landscaped, Mature Trees
Sewer Septic-Private
Water Private Well
New Construction false
Schools
Elementary Schools Country Trails Elementary School
Middle Schools Prairie Knolls Middle School
High Schools Central High School
School District 301 , 301, 301
Others
HOA Fee Include None
Ownership Fee Simple
Special Listing Condition None
Read Less Info
Want to know what your home might be worth? Contact us for a FREE valuation!

Our team is ready to help you sell your home for the highest possible price ASAP

© 2024 Listings courtesy of MRED as distributed by MLS GRID. All Rights Reserved.
Bought with Bekir Oz • RE/MAX Suburban

"My job is to find and attract mastery-based agents to the office, protect the culture, and make sure everyone is happy! "







