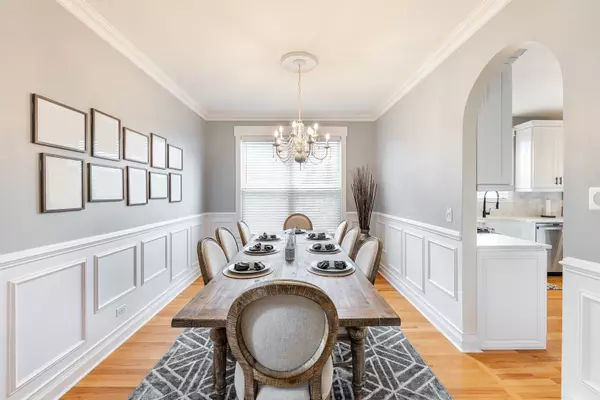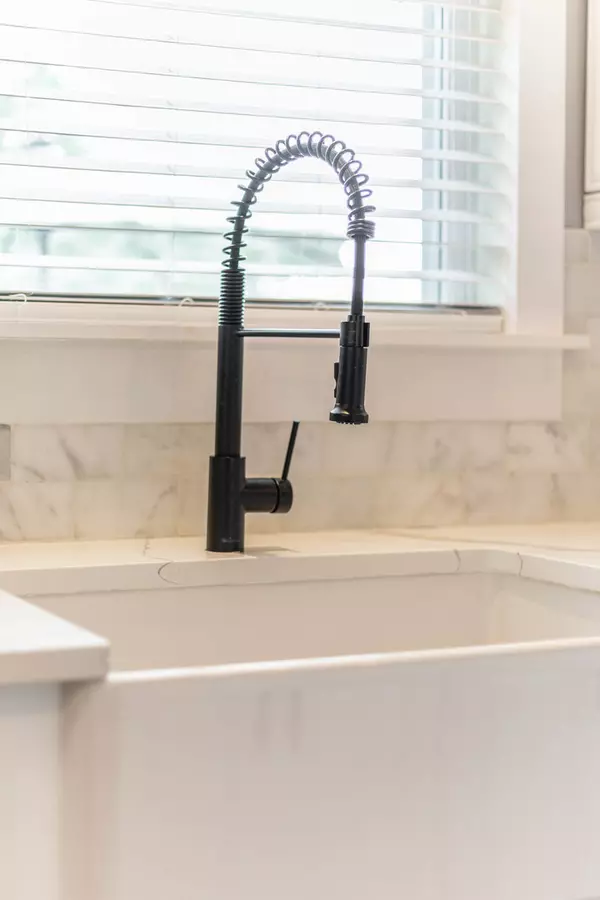$390,000
$379,000
2.9%For more information regarding the value of a property, please contact us for a free consultation.
3 Beds
2.5 Baths
2,276 SqFt
SOLD DATE : 11/05/2021
Key Details
Sold Price $390,000
Property Type Single Family Home
Sub Type Detached Single
Listing Status Sold
Purchase Type For Sale
Square Footage 2,276 sqft
Price per Sqft $171
Subdivision Savannah
MLS Listing ID 11239286
Sold Date 11/05/21
Bedrooms 3
Full Baths 2
Half Baths 1
HOA Fees $12/ann
Year Built 1999
Annual Tax Amount $7,508
Tax Year 2020
Lot Size 0.574 Acres
Lot Dimensions 61X163X44X74X130
Property Description
Award Winning Batavia Schools (Dist 101)! Immaculate 3 Bedroom with Loft/4th bedroom capabilities, 2.1 Bath Home in Savannah Subdivision. Gorgeous rich hardwood floors throughout. Kitchen has Big center island & stainless steel appliances, beautiful Countertops, Kitchen overlooks breakfast area, family room, yard, and pond. Formal living room & dining room. Large bedrooms on 2nd floor, a large loft that can easily become & converted to a 4th bedroom. You will love the open feel of the vaulted family room that opens up to the loft area. Dramatic fireplace that extends to ceiling. Master Suite has vaulted ceiling, large WIC, and a luxury master bath with double sink & updated separate shower. Full (no crawl) basement. 2.5 car garage. Private backyard with patio overlooking pond, no neighbors in the back! New roof & gutters ('19). Close to I-88, trains, outlet, and Prairie Path. Near 3 train stations. miles and miles of bike path.right on your back door.
Location
State IL
County Kane
Area Aurora / Eola
Rooms
Basement Full
Interior
Interior Features Vaulted/Cathedral Ceilings, Hardwood Floors, First Floor Laundry, Walk-In Closet(s)
Heating Natural Gas
Cooling Central Air
Fireplaces Number 1
Fireplaces Type Wood Burning, Gas Starter
Fireplace Y
Appliance Range, Microwave, Dishwasher, Refrigerator, Washer, Dryer, Disposal, Stainless Steel Appliance(s)
Laundry Gas Dryer Hookup, In Unit, Laundry Closet
Exterior
Exterior Feature Patio, Porch, Brick Paver Patio, Storms/Screens
Garage Attached
Garage Spaces 2.5
Community Features Lake, Sidewalks, Street Lights, Street Paved
Roof Type Asphalt
Building
Lot Description Cul-De-Sac, Wetlands adjacent, Landscaped, Park Adjacent, Pond(s), Stream(s), Water View
Sewer Public Sewer
Water Public
New Construction false
Schools
Elementary Schools Louise White Elementary School
High Schools Batavia Sr High School
School District 101 , 101, 101
Others
HOA Fee Include Insurance
Ownership Fee Simple
Special Listing Condition None
Read Less Info
Want to know what your home might be worth? Contact us for a FREE valuation!

Our team is ready to help you sell your home for the highest possible price ASAP

© 2024 Listings courtesy of MRED as distributed by MLS GRID. All Rights Reserved.
Bought with Shirley Chada • HomeSmart Realty Group

"My job is to find and attract mastery-based agents to the office, protect the culture, and make sure everyone is happy! "







