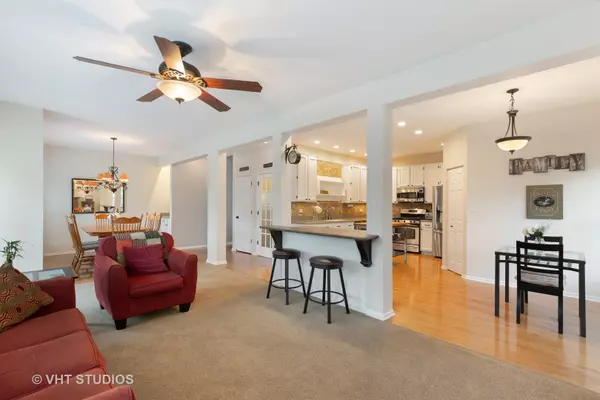$340,000
$349,500
2.7%For more information regarding the value of a property, please contact us for a free consultation.
4 Beds
2.5 Baths
2,350 SqFt
SOLD DATE : 08/07/2020
Key Details
Sold Price $340,000
Property Type Single Family Home
Sub Type Detached Single
Listing Status Sold
Purchase Type For Sale
Square Footage 2,350 sqft
Price per Sqft $144
Subdivision Woodscreek
MLS Listing ID 10766275
Sold Date 08/07/20
Style Contemporary
Bedrooms 4
Full Baths 2
Half Baths 1
HOA Fees $2/ann
Year Built 1994
Annual Tax Amount $8,778
Tax Year 2019
Lot Size 10,101 Sqft
Lot Dimensions 125 X 80
Property Description
STUNNING Woodscreek home. Homeowners have lovingly maintained and upgraded their home, and in the process made this property incredible. Handsome brick elevation and beautiful landscaping make it a delight to see as you approach. The two story living room is light and bright, next to a private office for today's worker from home. Homeowners had wall removed between dining room and family room, to create a truly open concept area including the kitchen. Windows along the back of the house look out into the amazing backyard. Privacy fence, extensive landscaping, large custom patio, fire pit and more. SS appliances, Corian countertops, tile backsplash, new recessed lighting make the kitchen a joy to work in. Freshly painted, all windows have been upgraded, with a lifetime warranty. The custom laundry /mud room won't be found in this model anywhere else in Woodscreek. Smartly designed to provide plenty of room to do your laundry, and also contains a second pantry. The finished basement has been stunningly designed to provide plenty of room for family time, entertaining and working out. The master bedroom is spacious with a W/I closet with custom cabinetry, and the en-suite bath is FANTASTIC. Totally updated a few years ago, the homeowners hate to leave this behind, but some lucky buyer is going to be able to enjoy the HUGE walk-in shower, dual sinks and custom cabinetry. Three more bedrooms make up the upstairs living area. All with ceiling fans, and upgraded closet space. The second hall bath has also been updated with handsome cabinets, and double sink, and extra storage. So much to see here, too much to list! Hurry, this won't last!
Location
State IL
County Mc Henry
Area Crystal Lake / Lakewood / Prairie Grove
Rooms
Basement Full
Interior
Interior Features Vaulted/Cathedral Ceilings, Hardwood Floors, Wood Laminate Floors, First Floor Laundry, Built-in Features, Walk-In Closet(s)
Heating Natural Gas, Forced Air
Cooling Central Air
Fireplaces Number 1
Fireplaces Type Gas Starter
Equipment Humidifier, CO Detectors, Ceiling Fan(s), Sump Pump, Backup Sump Pump;
Fireplace Y
Appliance Range, Microwave, Dishwasher, Washer, Dryer, Disposal, Stainless Steel Appliance(s)
Exterior
Exterior Feature Patio, Stamped Concrete Patio, Fire Pit
Garage Attached
Garage Spaces 3.0
Community Features Park, Tennis Court(s), Lake, Sidewalks, Street Lights
Waterfront false
Roof Type Asphalt
Building
Lot Description Fenced Yard, Landscaped, Mature Trees
Sewer Public Sewer
Water Public
New Construction false
Schools
School District 47 , 47, 155
Others
HOA Fee Include None
Ownership Fee Simple w/ HO Assn.
Special Listing Condition None
Read Less Info
Want to know what your home might be worth? Contact us for a FREE valuation!

Our team is ready to help you sell your home for the highest possible price ASAP

© 2024 Listings courtesy of MRED as distributed by MLS GRID. All Rights Reserved.
Bought with Shaunna Burhop • Baird & Warner

"My job is to find and attract mastery-based agents to the office, protect the culture, and make sure everyone is happy! "







