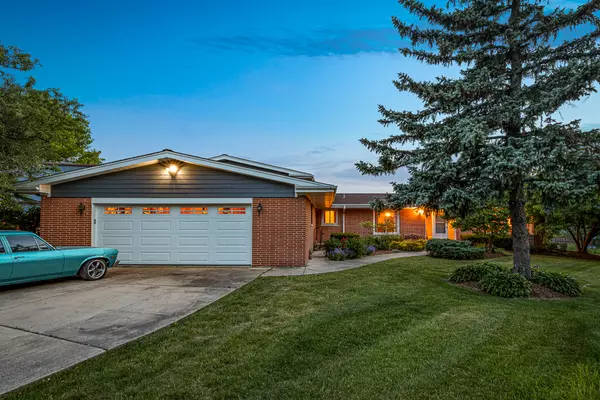$445,000
$449,500
1.0%For more information regarding the value of a property, please contact us for a free consultation.
3 Beds
2.5 Baths
1,975 SqFt
SOLD DATE : 07/27/2020
Key Details
Sold Price $445,000
Property Type Single Family Home
Sub Type Detached Single
Listing Status Sold
Purchase Type For Sale
Square Footage 1,975 sqft
Price per Sqft $225
Subdivision Lake Briarwood
MLS Listing ID 10754126
Sold Date 07/27/20
Bedrooms 3
Full Baths 2
Half Baths 1
HOA Fees $33/ann
Year Built 1962
Annual Tax Amount $11,146
Tax Year 2019
Lot Dimensions 43 X 142 X 160 X 132
Property Description
Talk about the perfect house on the Lake! And close to everything. Relax in the summer swim, fish, boat, kayak - in winter ice skate, hockey, snow mobile - enjoy sunsets - whatever your heart desires! 3 bedroom, 2.5 bath & bonus lower level office, 4th bedroom or extra entertaining space. Total 2848 sq ft (1975 upper & 873 lower walkout to lake). Large kitchen with full view and access to lake updated includes: solid stone counters & appliances (2014), Brazilian cherry cabinets w/ pullouts (2001), huge table size stone island and 8' slider to upper patio - even has an indoor charcoal grill! Master bedroom reconfigure and master bath expansion done 2005: 2 walk-in closets, extra sitting area, 12' slider for expansive lake view and balcony (2010). Master bath: granite, jet tub, tile walk-in shower & skylight. Brazilian cherry medium plank wood floor in kitchen, dining room & 1/2 bath (2005). Upper & lower stamped patio (2011). Laundry/Mud room updated (2008). Oversized 2.5 garage - extra deep & heated. Windows & doors (2004). Roof (2007). Siding (2019). Check out the 3D tour. This is it!
Location
State IL
County Cook
Area Arlington Heights
Rooms
Basement Walkout
Interior
Interior Features Vaulted/Cathedral Ceilings, Skylight(s), Bar-Dry, Bar-Wet, Hardwood Floors, First Floor Laundry, Built-in Features, Walk-In Closet(s)
Heating Natural Gas, Forced Air, Sep Heating Systems - 2+, Zoned
Cooling Central Air, Zoned
Fireplaces Number 2
Fireplaces Type Wood Burning
Equipment CO Detectors, Ceiling Fan(s), Sprinkler-Lawn
Fireplace Y
Appliance Double Oven, Microwave, Dishwasher, Refrigerator, Washer, Dryer, Disposal, Indoor Grill, Cooktop, Built-In Oven
Laundry Electric Dryer Hookup, Sink
Exterior
Exterior Feature Balcony, Patio, Stamped Concrete Patio, Boat Slip
Garage Attached
Garage Spaces 2.0
Community Features Lake, Water Rights, Curbs, Street Paved
Roof Type Asphalt
Building
Lot Description Beach, Cul-De-Sac, Lake Front, Water Rights, Water View
Sewer Public Sewer
Water Lake Michigan
New Construction false
Schools
Elementary Schools John Jay Elementary School
Middle Schools Holmes Junior High School
High Schools Rolling Meadows High School
School District 59 , 59, 214
Others
HOA Fee Include Lake Rights
Ownership Fee Simple w/ HO Assn.
Special Listing Condition None
Read Less Info
Want to know what your home might be worth? Contact us for a FREE valuation!

Our team is ready to help you sell your home for the highest possible price ASAP

© 2024 Listings courtesy of MRED as distributed by MLS GRID. All Rights Reserved.
Bought with Lisa Nowogurski • Berkshire Hathaway HomeServices Starck Real Estate

"My job is to find and attract mastery-based agents to the office, protect the culture, and make sure everyone is happy! "







