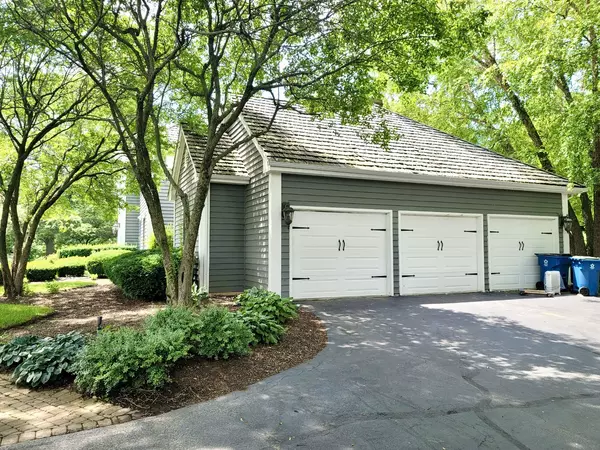$564,000
$574,000
1.7%For more information regarding the value of a property, please contact us for a free consultation.
4 Beds
3.5 Baths
4,000 SqFt
SOLD DATE : 10/21/2021
Key Details
Sold Price $564,000
Property Type Single Family Home
Sub Type Detached Single
Listing Status Sold
Purchase Type For Sale
Square Footage 4,000 sqft
Price per Sqft $141
Subdivision Williamsburg Green
MLS Listing ID 11097250
Sold Date 10/21/21
Style Colonial
Bedrooms 4
Full Baths 3
Half Baths 1
HOA Fees $41/ann
Year Built 1987
Annual Tax Amount $13,423
Tax Year 2020
Lot Size 0.920 Acres
Lot Dimensions 40075
Property Description
Custom home in private golf course community. Open foyer, oak and Brazilian hardwood floors. 1st floor study/4th bedroom features wainscoting, built in credenza. Family room w/walnut flooring, fireplace, built-in bookcase. Newly upgraded gourmet kitchen w/cream custom shaker style cabinets, oversized marble tile floor, all new Bosch SS appliances, large island, wet bar w/refrigerated drawers, ice maker and wine bar. Large master bedroom w/built-in coffee station and under counter refrigerator. Perfect for those lazy weekend mornings! Master bath w/steam shower, towel warmer and whirlpool tub. Temp controlled sun-room w/heated porcelain tile floors. Fresh paint throughout. Fully finished basement w/bar & rec area. 3 A/C, 3 furnaces. 50 gal water heater. Circle drive, three car garage. Beautiful lush landscaping, private backyard w/pond and fire pit. Upgrades in final stage.
Location
State IL
County Kane
Area Elgin
Rooms
Basement Full
Interior
Interior Features Vaulted/Cathedral Ceilings, Bar-Wet, Hardwood Floors, Heated Floors, First Floor Laundry
Heating Natural Gas, Forced Air
Cooling Central Air
Fireplaces Number 1
Fireplaces Type Wood Burning, Gas Log
Equipment Humidifier, Water-Softener Owned, TV-Cable, Security System, CO Detectors, Ceiling Fan(s), Sump Pump, Sprinkler-Lawn, Air Purifier
Fireplace Y
Appliance Range, Dishwasher, High End Refrigerator, Disposal, Wine Refrigerator
Laundry Sink
Exterior
Exterior Feature Deck, Storms/Screens
Parking Features Attached
Garage Spaces 3.0
Roof Type Shake
Building
Lot Description Landscaped
Sewer Septic-Private
Water Private Well
New Construction false
Schools
School District 301 , 301, 301
Others
HOA Fee Include Insurance
Ownership Fee Simple
Special Listing Condition None
Read Less Info
Want to know what your home might be worth? Contact us for a FREE valuation!

Our team is ready to help you sell your home for the highest possible price ASAP

© 2024 Listings courtesy of MRED as distributed by MLS GRID. All Rights Reserved.
Bought with Denise D'Amico • RE/MAX Central Inc.

"My job is to find and attract mastery-based agents to the office, protect the culture, and make sure everyone is happy! "







