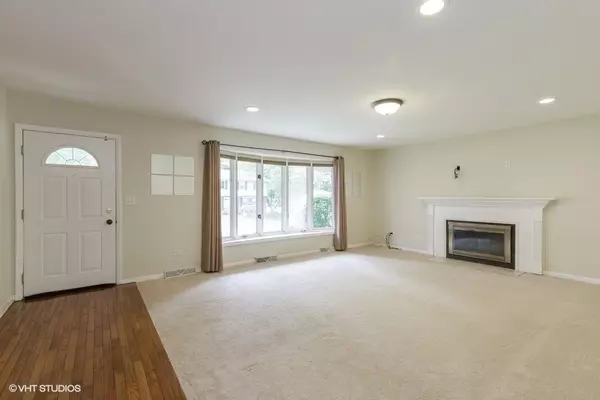$247,000
$239,900
3.0%For more information regarding the value of a property, please contact us for a free consultation.
4 Beds
2 Baths
1,755 SqFt
SOLD DATE : 07/15/2020
Key Details
Sold Price $247,000
Property Type Single Family Home
Sub Type Detached Single
Listing Status Sold
Purchase Type For Sale
Square Footage 1,755 sqft
Price per Sqft $140
Subdivision Century Oaks West
MLS Listing ID 10736793
Sold Date 07/15/20
Bedrooms 4
Full Baths 2
Year Built 1977
Annual Tax Amount $6,239
Tax Year 2019
Lot Size 0.270 Acres
Lot Dimensions 11761
Property Description
Welcome home! The 4 bedroom 2 full bathroom home w/a full finished basement, 2 car garage, & fenced in backyard that you've been looking for JUST hit the market but it won't be around for long! Come through the door & you are immediately met w/a large bay window pouring natural light through it, illuminating the living room. On chilly evenings, you'll be glad you have that wood burning fireplace too! Head into the kitchen & find modern & sleek black SS appliances, an updated backsplash, an eating area, a breakfast bar, & slider access to the extra-large deck & fenced in yard. Not only does the main floor of this house offer the laundry room, but two bedrooms & a FULL bath can be found on this level as well. Upstairs you will find the HUGE master w/two good sized closets & access to an unfinished attic space. The other upstairs bedroom is just slightly smaller than the master making it ideal for kids who want to share - plenty of space! In the finished basement you will find a great rec room as well as a nice family room area w/a wet bar. This is an entertainer's dream space! Only minutes to Randall Rd., Big Timber, I-90, & the train station, this location offers easy access to dining/shopping/entertainment as well as the tollway - great for commuters. Come see this one today before it's gone for good! **NOTE**: Brand new refrigerator has been ordered and will be delivered on 6/26/2020. Garden beds in yard will stay. Trash compactor being sold "as-is" seller has never operated.
Location
State IL
County Kane
Area Elgin
Rooms
Basement Full
Interior
Interior Features Bar-Wet, Hardwood Floors, First Floor Bedroom, First Floor Laundry, First Floor Full Bath
Heating Natural Gas, Forced Air
Cooling Central Air
Fireplaces Number 1
Fireplaces Type Wood Burning, Attached Fireplace Doors/Screen, Gas Log
Equipment Humidifier, CO Detectors, Ceiling Fan(s)
Fireplace Y
Appliance Range, Microwave, Dishwasher, Refrigerator, Washer, Dryer, Trash Compactor, Stainless Steel Appliance(s)
Exterior
Exterior Feature Deck, Porch
Parking Features Attached
Garage Spaces 2.0
Community Features Park, Sidewalks, Street Paved
Building
Lot Description Fenced Yard
Sewer Public Sewer
Water Public
New Construction false
Schools
School District 46 , 46, 46
Others
HOA Fee Include None
Ownership Fee Simple
Special Listing Condition None
Read Less Info
Want to know what your home might be worth? Contact us for a FREE valuation!

Our team is ready to help you sell your home for the highest possible price ASAP

© 2024 Listings courtesy of MRED as distributed by MLS GRID. All Rights Reserved.
Bought with Eddie Quintana-Garcia • American Dream Realty Group Inc

"My job is to find and attract mastery-based agents to the office, protect the culture, and make sure everyone is happy! "







