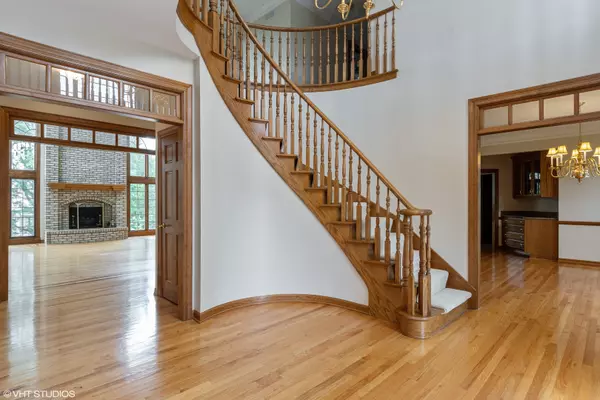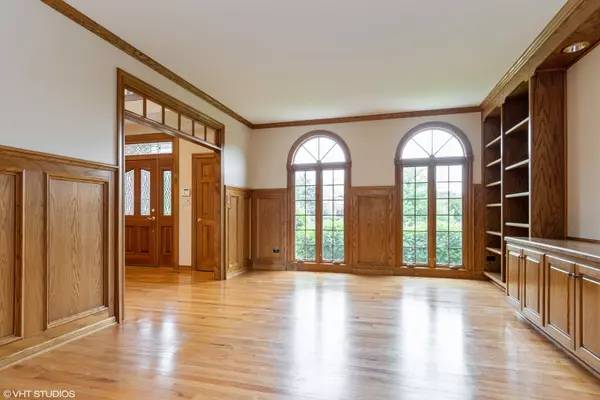$647,375
$679,000
4.7%For more information regarding the value of a property, please contact us for a free consultation.
5 Beds
5.5 Baths
5,050 SqFt
SOLD DATE : 08/14/2020
Key Details
Sold Price $647,375
Property Type Single Family Home
Sub Type Detached Single
Listing Status Sold
Purchase Type For Sale
Square Footage 5,050 sqft
Price per Sqft $128
Subdivision Tamarack Fairways
MLS Listing ID 10736826
Sold Date 08/14/20
Style Traditional
Bedrooms 5
Full Baths 5
Half Baths 1
HOA Fees $8/ann
Year Built 1992
Annual Tax Amount $17,510
Tax Year 2018
Lot Size 0.780 Acres
Lot Dimensions 34144
Property Description
IN-PERSON SHOWINGS STILL TAKING PLACE. RED BRICK ESTATE HOME SITS ON OVER 3/4 ACRE PRIVATE LOT IN A CUL DE SAC.EXCEPTIONAL & UNIQUE HOME OFFERS 4 LEVELS OF LIVING WITH A FULL WALKOUT BASEMENT & 1/2 BASKETBALL CRT. ENTER THRU THE GRAND FOYER WITH CURVED STAIRCASE/PALLADIUM WINDOW & CATWALK. FLANKED WITH LARGER DINING ROOM W/DRY BAR & SITTING ROOM W/FIXED BOOKSHELVES/CROWN MOLDING & WAINSCOTING THRU-OUT, LEADING TO DEN W/VIEWS OF BACK YARD. HARDWOOD FLOORS ON MAIN LEVEL & STAIRS. 2 STORY FAMILY ROOM W/FLOOR TO CEILING ARCHED WINDOWS & SKYLIGHTS FOR NATURAL LIGHT W/BRICK DECORATIVE FIREPLACE. LARGER KITCHEN W/SUNROOM/EATING AREA LEADS TO DECK. LARGE LAUNDRY ROOM. DUAL STAIRCASE TO 2ND LEVEL & BASEMENT. HUGE MASTER RETREAT W/F/PLACE & SEP SITTING ROOM & ACCESS TO BALCONY. 2ND BED W/GUEST SUITE W/SEP SITT AREA OR 4TH BED. 3RD LEVEL LARGER BED W/FULL BATH. FULL IN-LAW SUITE/NANNY. WALKOUT BASEMENT WITH BEDROOM, FULL BATH, SITTING ROOM & FIREPLACE & KITCHEN AREA. THIS BASEMENT OFFERS A GYM & A STEAM ROOM PLUS LGE HYDROWORX POOL. PLEASE READ EXTENSIVE LIST OF UPDATES & FEATURE SHEET. A LOT OF HOUSE FOR $$$$
Location
State IL
County Will
Area Naperville
Rooms
Basement Full, Walkout
Interior
Interior Features Skylight(s), Sauna/Steam Room, Hot Tub, Bar-Dry, Hardwood Floors, In-Law Arrangement
Heating Natural Gas, Forced Air
Cooling Central Air, Zoned
Fireplaces Number 3
Fireplaces Type Gas Log, Gas Starter
Equipment Water-Softener Owned, Central Vacuum, TV-Dish, Security System, Intercom, Ceiling Fan(s), Sprinkler-Lawn
Fireplace Y
Appliance Range, Microwave, Dishwasher, Refrigerator, Washer, Dryer, Disposal
Exterior
Exterior Feature Balcony, Deck, Patio, Brick Paver Patio, Storms/Screens
Garage Attached
Garage Spaces 3.0
Community Features Curbs, Sidewalks, Street Lights, Street Paved
Waterfront false
Roof Type Asphalt
Building
Lot Description Corner Lot, Cul-De-Sac, Irregular Lot, Landscaped
Sewer Septic-Private
Water Private Well
New Construction false
Schools
Elementary Schools Peterson Elementary School
Middle Schools Scullen Middle School
High Schools Neuqua Valley High School
School District 204 , 204, 204
Others
HOA Fee Include Other
Ownership Fee Simple w/ HO Assn.
Special Listing Condition None
Read Less Info
Want to know what your home might be worth? Contact us for a FREE valuation!

Our team is ready to help you sell your home for the highest possible price ASAP

© 2024 Listings courtesy of MRED as distributed by MLS GRID. All Rights Reserved.
Bought with Jaclyn Gilbert • Century 21 Affiliated

"My job is to find and attract mastery-based agents to the office, protect the culture, and make sure everyone is happy! "







