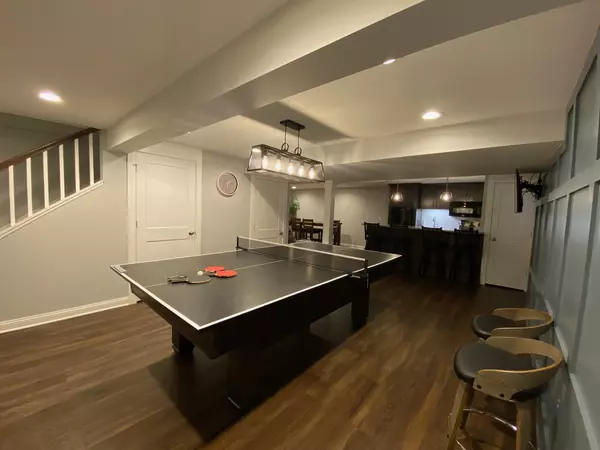$375,000
$378,500
0.9%For more information regarding the value of a property, please contact us for a free consultation.
4 Beds
3.5 Baths
2,600 SqFt
SOLD DATE : 07/22/2020
Key Details
Sold Price $375,000
Property Type Single Family Home
Sub Type Detached Single
Listing Status Sold
Purchase Type For Sale
Square Footage 2,600 sqft
Price per Sqft $144
Subdivision Neuberry Ridge
MLS Listing ID 10736429
Sold Date 07/22/20
Bedrooms 4
Full Baths 3
Half Baths 1
HOA Fees $25/ann
Year Built 2004
Annual Tax Amount $7,206
Tax Year 2019
Lot Size 10,018 Sqft
Lot Dimensions 75X145X103X128
Property Description
This beautiful, enticing 4 bedroom 3 1/2 bath home welcomes you into a 2-story living room overlooked by a loft. The 2nd story window lets in plenty of light, or use the remotely controlled shade. Luxury Vinyl Tile is on main level, upstairs hall/loft and the new basement floor.The kitchen remodel in 2016 includes white cabinets and quartz countertops and indirect cabinet lighting. In April 2020 the main floor powder room was totally remodeled and features a quartz countertop. Upstairs you'll find 4 bedrooms and a loft. You'll love the large master closet that is 8 x 10. The basement was finished in January 2019 and includes a game area, dining area and wet bar with a refrigerator and convection/micro vented outside. The media room has built in shelving, built in surround sound, and a dazzling color changing electric fireplace that will also heat the room. Nearby is a brand new bath with shower. This well maintained home features a new roof in June 2015, 50 gal water heater in 2018, whole house filter and water softener 2017, new sump pump and battery back up in 2019, new garage opener and door in 2019, ATT Digital Life security system, and exterior landscaping lighting. The yard is partially fenced, and the composite deck is ready for your outdoor enjoyment. The garage with epoxy floors has a Norsk panel wall system to keep you organized. Area amenities, only a few minutes away, at 150 acre Dellwood Park, include tennis courts, fitness center, disc golf, soccer fields, 3 ponds, 2 gazebos and walking paths. Visit this home and you'll want to make it your own!
Location
State IL
County Will
Area Homer / Lockport
Rooms
Basement Full
Interior
Interior Features Vaulted/Cathedral Ceilings, Bar-Wet, First Floor Laundry, Walk-In Closet(s)
Heating Natural Gas
Cooling Central Air
Fireplaces Number 1
Fireplaces Type Electric
Equipment Water-Softener Owned, Security System, Ceiling Fan(s), Sump Pump, Backup Sump Pump;
Fireplace Y
Appliance Range, Microwave, Dishwasher, Refrigerator, Disposal, Stainless Steel Appliance(s), Water Softener Owned
Laundry Gas Dryer Hookup, In Unit
Exterior
Exterior Feature Deck, Porch, Storms/Screens, Fire Pit
Garage Attached
Garage Spaces 2.5
Community Features Park, Sidewalks, Street Lights, Street Paved
Roof Type Asphalt
Building
Lot Description Cul-De-Sac, Fenced Yard, Irregular Lot
Sewer Public Sewer
Water Community Well
New Construction false
Schools
Elementary Schools Taft Grade School
Middle Schools Taft Grade School
High Schools Lockport Township High School
School District 90 , 90, 205
Others
HOA Fee Include Other
Ownership Fee Simple
Special Listing Condition None
Read Less Info
Want to know what your home might be worth? Contact us for a FREE valuation!

Our team is ready to help you sell your home for the highest possible price ASAP

© 2024 Listings courtesy of MRED as distributed by MLS GRID. All Rights Reserved.
Bought with Khawla Ayyad • Berkshire Hathaway HomeServices Starck Real Estate

"My job is to find and attract mastery-based agents to the office, protect the culture, and make sure everyone is happy! "



