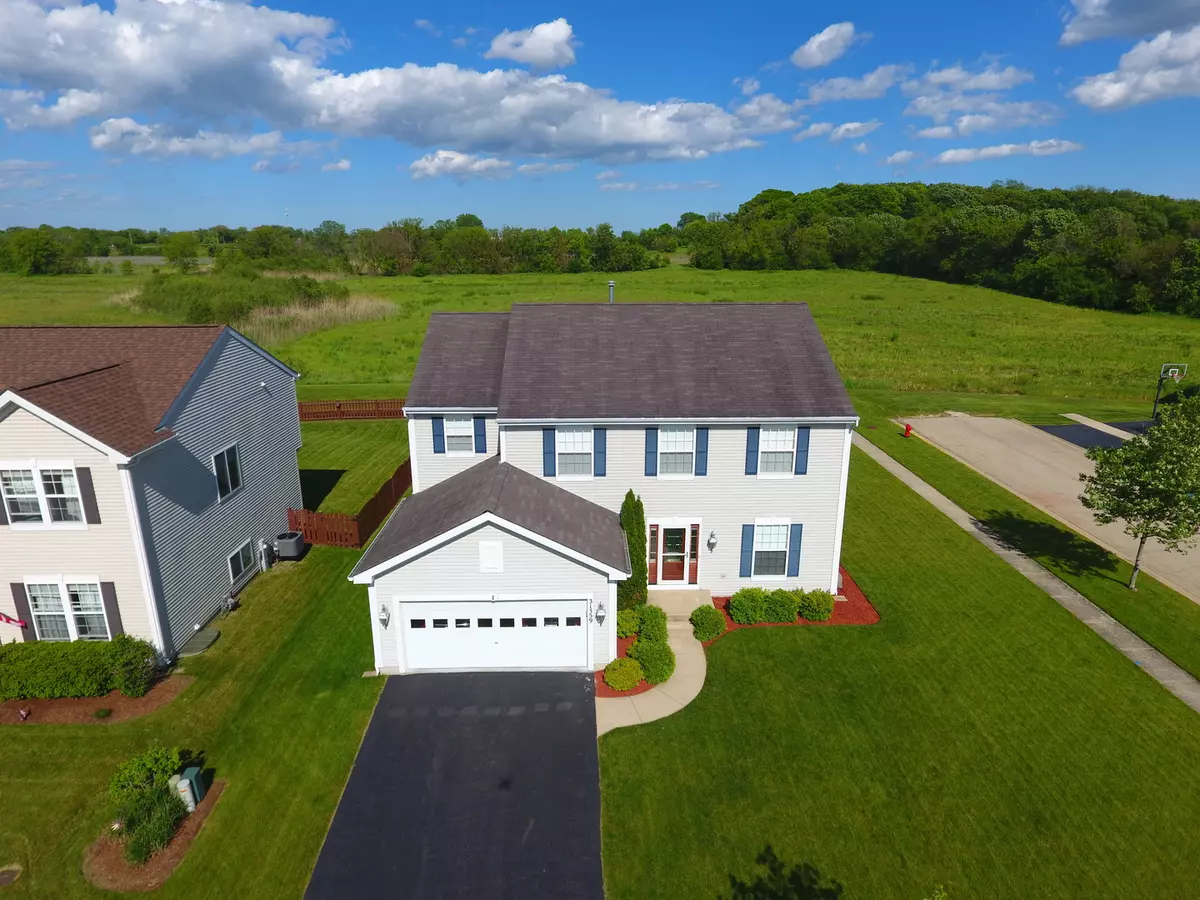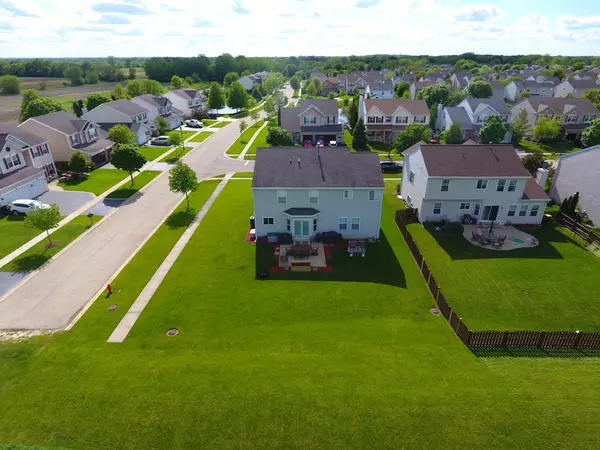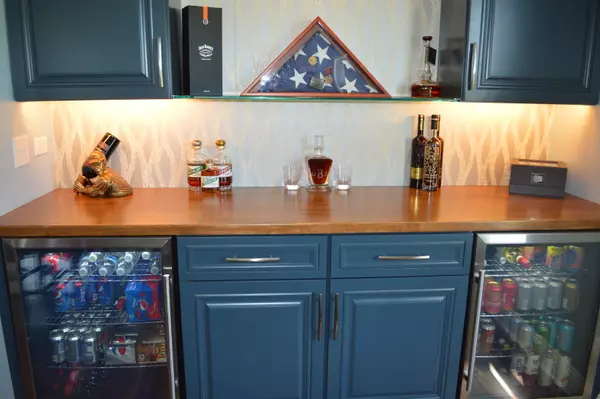$285,000
$289,900
1.7%For more information regarding the value of a property, please contact us for a free consultation.
5 Beds
3.5 Baths
2,806 SqFt
SOLD DATE : 08/13/2020
Key Details
Sold Price $285,000
Property Type Single Family Home
Sub Type Detached Single
Listing Status Sold
Purchase Type For Sale
Square Footage 2,806 sqft
Price per Sqft $101
Subdivision The Pines Of Lakemoor
MLS Listing ID 10731633
Sold Date 08/13/20
Style Contemporary
Bedrooms 5
Full Baths 3
Half Baths 1
HOA Fees $40/mo
Year Built 2004
Annual Tax Amount $8,261
Tax Year 2018
Lot Size 9,456 Sqft
Lot Dimensions 65X125
Property Description
This is the gem of the neighborhood where you get the best of both worlds! You get to be part of an amazing active neighborhood, with two parks and multiple ponds, all while having the peace, quiet, and privacy of backing up to a farmer's field. As for the house, the entire house has been professionally designed, upgraded, and remodeled. The open floor plan, nine-foot ceilings allow for parties to be enjoyed by all. One look at the kitchen and you will fall in love! Beautiful high end white cabinets with upper/under cabinet lighting, quartz counter tops, an elegant backslash, and walk-in pantry. Also, the main floor has a built-in dry-bar with under cabinet lighting and dual beverage fridges and an office with beautiful glass French doors! Upstairs there are 5 bedrooms and 3 full bathrooms., including a master suit that is truly a luxury getaway! The master bath has been completely remodeled, with high-end touches! All bathrooms have also been upgraded with tile flooring, new cabinets, and quartz counter tops. The owners have thought of everything, including a water softened spicket to wash cars with no spots! This will go quick, don't wait a minute to see it.
Location
State IL
County Lake
Area Holiday Hills / Johnsburg / Mchenry / Lakemoor / Mccullom Lake / Sunnyside / Ringwood
Rooms
Basement Full
Interior
Heating Natural Gas, Forced Air
Cooling Central Air
Fireplace N
Appliance Range, Microwave, Dishwasher, Refrigerator, Washer, Dryer, Disposal, Water Softener, Water Softener Owned
Laundry Multiple Locations
Exterior
Garage Attached
Garage Spaces 2.0
Community Features Park, Curbs, Sidewalks, Street Lights, Street Paved
Waterfront false
Roof Type Asphalt
Building
Lot Description Corner Lot
Sewer Public Sewer
Water Public
New Construction false
Schools
Elementary Schools Robert Crown Elementary School
Middle Schools Matthews Middle School
High Schools Wauconda Comm High School
School District 118 , 118, 118
Others
HOA Fee Include Other
Ownership Fee Simple
Special Listing Condition None
Read Less Info
Want to know what your home might be worth? Contact us for a FREE valuation!

Our team is ready to help you sell your home for the highest possible price ASAP

© 2024 Listings courtesy of MRED as distributed by MLS GRID. All Rights Reserved.
Bought with Yulia Klimantova • Baird & Warner

"My job is to find and attract mastery-based agents to the office, protect the culture, and make sure everyone is happy! "







