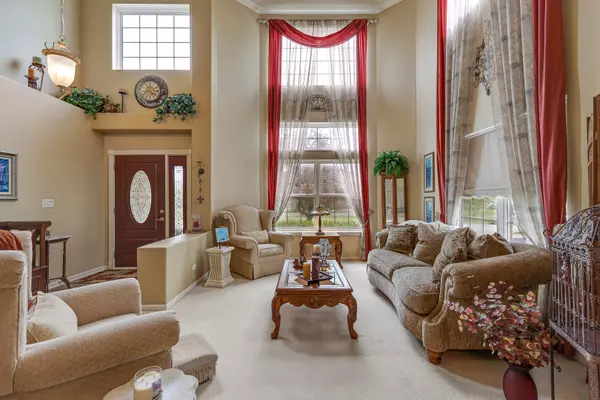$322,000
$334,900
3.9%For more information regarding the value of a property, please contact us for a free consultation.
3 Beds
2.5 Baths
3,032 SqFt
SOLD DATE : 08/28/2020
Key Details
Sold Price $322,000
Property Type Single Family Home
Sub Type Detached Single
Listing Status Sold
Purchase Type For Sale
Square Footage 3,032 sqft
Price per Sqft $106
Subdivision Mulberry Grove
MLS Listing ID 10723546
Sold Date 08/28/20
Bedrooms 3
Full Baths 2
Half Baths 1
HOA Fees $18/ann
Year Built 2003
Annual Tax Amount $8,282
Tax Year 2019
Lot Size 0.270 Acres
Lot Dimensions 3032
Property Description
LOCATION, LOCATION, LOCATION! BEAUTIFUL ONE OWNER HOME ON POND OFFERS OVER 3000 SQ.FT. OF LIVING SPACE. FRONT PORCH WELCOMES YOU AS YOU ENTER INTO THE DRAMATIC 2-STORY LIVING ROOM WITH FLOOR TO CEILING WINDOWS OFFERING OPEN VIEW OF FORMAL DINING ROOM WITH CHAIR RAIL AND COLUMNS, AND LOFT ABOVE. WHITE PAINTED TRIM PACKAGE. BEAUTIFUL MAPLE KITCHEN WITH ISLAND, PANTRY, AND LARGE EATING AREA OVERLOOKS GIANT FAMILY ROOM WITH 2 WALLS OF WINDOWS ALL WITH VIEW OF GORGEOUS BACK YARD, PAVER PATIO, POND PLUS ACCESS TO ADDED SUN ROOM FOR SUMMER EVENINGS! LARGE UTILITY ROOM WITH STORAGE CABINETS PLUS CLOSET. SECOND FLOOR OFFERS LOFT (FUTURE 4TH BEDROOM, OR PERFECT IN-HOME OFFICE AREA) PLUS 2 NICE SIZE ADDITIONAL BEDROOMS WITH AMPLE CLOSET SPACE. LUXURY MASTER WITH FULL BATH HAS DUAL VANITY, JACUZZI TUB, SEPARATE SHOWER, AND COMMODE. ADDITIONAL 1100 + SQ FEET AWAITING YOUR TOUCHES IN BASEMENT. PROFESSIONALLY LANDSCAPPED. 3-CAR GARAGE. SOUTH ELGIN HIGH SCHOOL! EASY ACCESS TO STEARNS RD AND RANDALL RD CORRIDOR WITH ALL THE SHOPPING AND RESTAURANTS IT OFFERS! MUST SEE!
Location
State IL
County Kane
Area Elgin
Rooms
Basement Partial
Interior
Interior Features Vaulted/Cathedral Ceilings, Hardwood Floors, First Floor Laundry, Walk-In Closet(s)
Heating Natural Gas, Forced Air
Cooling Central Air
Fireplaces Number 1
Fireplaces Type Attached Fireplace Doors/Screen, Gas Log, Gas Starter
Equipment Humidifier, TV-Cable, CO Detectors, Ceiling Fan(s), Sump Pump
Fireplace Y
Appliance Range, Microwave, Dishwasher, Refrigerator, Washer, Dryer, Disposal
Laundry Gas Dryer Hookup, Sink
Exterior
Exterior Feature Patio, Porch, Storms/Screens
Parking Features Attached
Garage Spaces 3.0
Community Features Park, Lake, Curbs, Sidewalks, Street Lights, Street Paved
Roof Type Asphalt
Building
Lot Description Landscaped, Pond(s)
Sewer Public Sewer
Water Public
New Construction false
Schools
Elementary Schools Fox Meadow Elementary School
Middle Schools Kenyon Woods Middle School
High Schools South Elgin High School
School District 46 , 46, 46
Others
HOA Fee Include Other
Ownership Fee Simple w/ HO Assn.
Special Listing Condition None
Read Less Info
Want to know what your home might be worth? Contact us for a FREE valuation!

Our team is ready to help you sell your home for the highest possible price ASAP

© 2024 Listings courtesy of MRED as distributed by MLS GRID. All Rights Reserved.
Bought with Tim Binning • RE/MAX All Pro

"My job is to find and attract mastery-based agents to the office, protect the culture, and make sure everyone is happy! "







