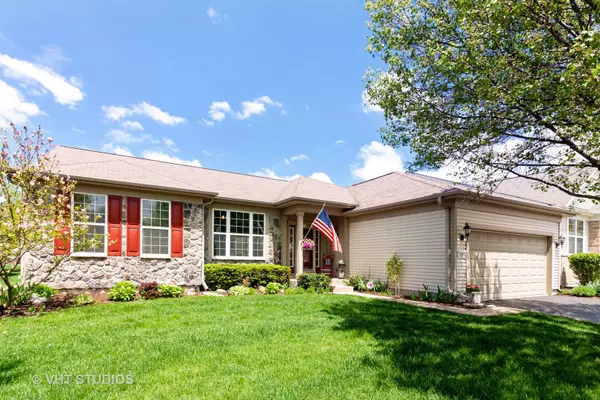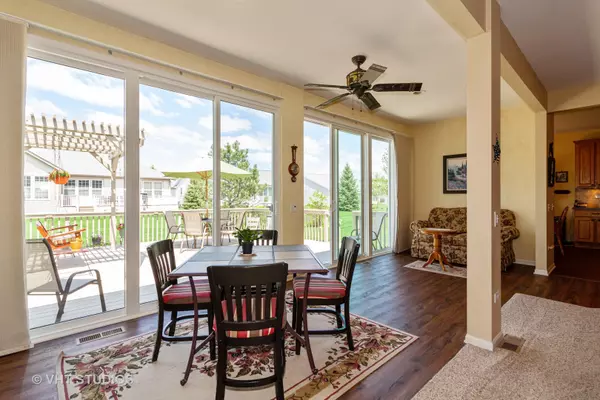$375,000
$385,900
2.8%For more information regarding the value of a property, please contact us for a free consultation.
4 Beds
3 Baths
2,198 SqFt
SOLD DATE : 08/19/2020
Key Details
Sold Price $375,000
Property Type Single Family Home
Sub Type Detached Single
Listing Status Sold
Purchase Type For Sale
Square Footage 2,198 sqft
Price per Sqft $170
Subdivision Edgewater By Del Webb
MLS Listing ID 10717195
Sold Date 08/19/20
Style Ranch
Bedrooms 4
Full Baths 3
HOA Fees $228/mo
Year Built 2006
Annual Tax Amount $8,406
Tax Year 2019
Lot Size 9,199 Sqft
Lot Dimensions 90 X 135
Property Description
RECREATION DELIGHT Outstanding "Cascade Model" with full finished Basement. Two Bedrooms, Two Baths & Den plus Family Rm, Sun Rm & Mstr W/ Bay Window & WIC. Kitchen has 42" Cabinets with roll out drawers, both top & bottom, under mount lighting & Ceramic Backsplash + Laminate Plank Flrs. Sun Rm looks to over sized Deck w/ Pergola & Swing while the Extra Deep Garage is insulated. BASEMENT features a Huge Rec Rm w/overhead projector, WINE CELLAR, Kitchen, Full Bath, Work Shop, Storage & 2 Bedrooms, currently used for a CRAFT Rm and an OFFICE. This home is reasonably priced and a real sleeper. COME FOR THE FUN!
Location
State IL
County Kane
Area Elgin
Rooms
Basement Full
Interior
Interior Features Bar-Wet, Wood Laminate Floors, First Floor Bedroom, In-Law Arrangement, First Floor Laundry, First Floor Full Bath, Built-in Features, Walk-In Closet(s)
Heating Natural Gas
Cooling Central Air
Equipment CO Detectors, Ceiling Fan(s), Sump Pump
Fireplace N
Appliance Double Oven, Microwave, Dishwasher, Refrigerator, Disposal, Cooktop, Other
Laundry Gas Dryer Hookup, In Unit, Sink
Exterior
Exterior Feature Deck, Storms/Screens
Parking Features Attached
Garage Spaces 2.0
Community Features Clubhouse, Pool, Tennis Court(s), Curbs, Gated, Sidewalks, Street Lights, Street Paved
Roof Type Asphalt
Building
Lot Description Landscaped, Mature Trees
Sewer Public Sewer, Sewer-Storm
Water Public
New Construction false
Schools
School District 46 , 46, 46
Others
HOA Fee Include Insurance,Security,Clubhouse,Exercise Facilities,Pool,Lawn Care,Snow Removal
Ownership Fee Simple w/ HO Assn.
Special Listing Condition None
Read Less Info
Want to know what your home might be worth? Contact us for a FREE valuation!

Our team is ready to help you sell your home for the highest possible price ASAP

© 2024 Listings courtesy of MRED as distributed by MLS GRID. All Rights Reserved.
Bought with Gerald Clinnin • Clinnin Associates, Inc.

"My job is to find and attract mastery-based agents to the office, protect the culture, and make sure everyone is happy! "







