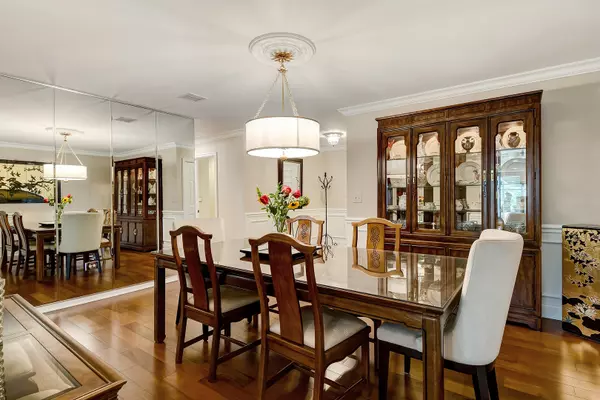$553,000
$565,000
2.1%For more information regarding the value of a property, please contact us for a free consultation.
2 Beds
2 Baths
2,071 SqFt
SOLD DATE : 10/26/2021
Key Details
Sold Price $553,000
Property Type Condo
Sub Type Condo
Listing Status Sold
Purchase Type For Sale
Square Footage 2,071 sqft
Price per Sqft $267
Subdivision Graue Mill
MLS Listing ID 11195855
Sold Date 10/26/21
Bedrooms 2
Full Baths 2
HOA Fees $891/mo
Rental Info No
Year Built 1978
Annual Tax Amount $5,039
Tax Year 2020
Property Description
Stop your Search Right Here! 5 Star Over the Top Graue Mill Two Bedroom/Two Bath home that Checks Every Box and Comes with all the Bells and Whistles. Normandy Designed Kitchen and Kohler Bathrooms feature Brazilian Cherry Cabinetry and Granite Counters. Every Appliance is State of the Art including a Double Oven/Warming Tray, Uline Beverage Cooler, Super-sized Steam Setting Washer and Wrinkle Free Dryer. Striking New Family Room Custom Built-in Cabinetry addresses Entertaining needs with a Beverage Cooler, Media Equipment and Storage. You will find Striking Crown Molding, Brazilian Flooring, New Lighting and Fresh Paint in EVERY Room. The Finishes are Stunning including Plantation Shutters, Wainscoting/Picture Framing in the Dining room, Recessed Lighting and Custom Closet Systems. The Balcony is Pet Screened with Unique Custom Plexiglas inserts for Enjoyment 9 months a year. New Windows and Sliding Doors, Ceiling Fans, Gas Fireplace, Nest and a New HVAC system keeps this home Energy Efficient. Not One Detail has been Overlooked. Enjoy the Graue Mill Amenities including a 24/7 Gatehouse, Comcast Cable/Internet, Pickleball/Tennis Courts, Outdoor Pool with a New Deck, New Street Lights and New Roads. Simply Awesome!!!
Location
State IL
County Du Page
Area Hinsdale
Rooms
Basement None
Interior
Interior Features Hardwood Floors, Laundry Hook-Up in Unit, Storage, Built-in Features, Walk-In Closet(s)
Heating Electric
Cooling Central Air
Fireplaces Number 1
Fireplaces Type Gas Log
Equipment Humidifier
Fireplace Y
Appliance Range, Microwave, Dishwasher, High End Refrigerator, Washer, Dryer, Disposal, Trash Compactor, Wine Refrigerator, Cooktop
Laundry In Unit
Exterior
Exterior Feature Balcony, Storms/Screens, Cable Access
Garage Attached
Garage Spaces 2.0
Amenities Available Elevator(s), Storage, On Site Manager/Engineer, Park, Sundeck, Pool, Security Door Lock(s), Tennis Court(s), Clubhouse
Building
Lot Description Common Grounds, Forest Preserve Adjacent, Nature Preserve Adjacent, Landscaped, Wooded
Story 4
Sewer Sewer-Storm
Water Lake Michigan
New Construction false
Schools
Elementary Schools Monroe Elementary School
Middle Schools Clarendon Hills Middle School
High Schools Hinsdale Central High School
School District 181 , 181, 86
Others
HOA Fee Include Water,Parking,Insurance,TV/Cable,Clubhouse,Pool,Exterior Maintenance,Lawn Care,Scavenger,Snow Removal,Other,Internet
Ownership Fee Simple w/ HO Assn.
Special Listing Condition None
Pets Description Additional Pet Rent, Cats OK, Dogs OK, Number Limit, Size Limit
Read Less Info
Want to know what your home might be worth? Contact us for a FREE valuation!

Our team is ready to help you sell your home for the highest possible price ASAP

© 2024 Listings courtesy of MRED as distributed by MLS GRID. All Rights Reserved.
Bought with Donald Romanelli • Romanelli & Associates

"My job is to find and attract mastery-based agents to the office, protect the culture, and make sure everyone is happy! "







