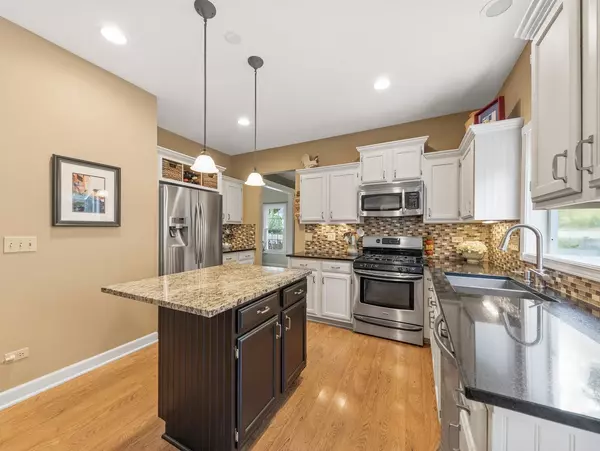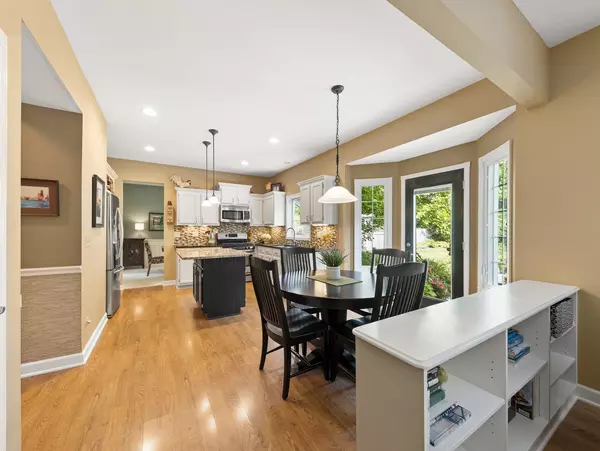$340,000
$324,900
4.6%For more information regarding the value of a property, please contact us for a free consultation.
4 Beds
2.5 Baths
3,052 SqFt
SOLD DATE : 10/07/2021
Key Details
Sold Price $340,000
Property Type Single Family Home
Sub Type Detached Single
Listing Status Sold
Purchase Type For Sale
Square Footage 3,052 sqft
Price per Sqft $111
Subdivision Brittany Woods
MLS Listing ID 11208461
Sold Date 10/07/21
Style Colonial
Bedrooms 4
Full Baths 2
Half Baths 1
Year Built 1990
Annual Tax Amount $8,911
Tax Year 2020
Lot Size 0.281 Acres
Lot Dimensions 77 X 153 X 88 X 143
Property Description
Welcome to 426 Adare - this gorgeous Hamilton model sits in one of Cary's most sought-after subdivisions, Brittany Woods. Due to its incredible location, highly rated school districts, and amazing sense of community this one won't last long! With a little over 2200 sq ft of finished living space, this home offers 4 bedrooms, 2.5 bathrooms, and a ton of possibility. The main level of the home was thoughtfully designed and it shows. An all stainless-steel kitchen with 42" builder-grade cabinets and granite countertops that opens to the family room with a wood-burning fireplace serves perfectly for entertaining guests on game-day, family get-togethers, and so much more! Just off of the kitchen, you'll also be ready for dinner parties or holidays with a spacious formal dining and living room that makes the home feel extremely comfortable. After a night of entertaining, head upstairs to find 3 truly spacious spare bedrooms, a recently renovated full bathroom, and of course the jaw-dropping master suite with plenty of room for a king bed and furniture without sacrificing comfort. The master suite is equipped with its own full bathroom which includes a large soaking tub, a standing shower, and a beautiful vanity with tons of counter space. The basement is ready for your finishing ideas with strategically tucked away mechanicals and a huge concrete crawlspace for all of your storage needs. This home is located incredibly close to Lions Park with baseball diamonds, a playground, skatepark, walking paths, Route 14 for all of your shopping, dining, and retail needs, and downtown Cary for easy access to the Metra, local shops and dining, and plenty more. Come see it while you can!
Location
State IL
County Mc Henry
Area Cary / Oakwood Hills / Trout Valley
Rooms
Basement Partial
Interior
Interior Features Vaulted/Cathedral Ceilings, Wood Laminate Floors, Walk-In Closet(s), Granite Counters
Heating Natural Gas, Forced Air
Cooling Central Air
Fireplaces Number 1
Fireplaces Type Wood Burning, Gas Starter
Equipment CO Detectors, Ceiling Fan(s), Sump Pump
Fireplace Y
Appliance Range, Microwave, Dishwasher, Refrigerator, Washer, Dryer
Laundry In Unit
Exterior
Exterior Feature Patio
Garage Attached
Garage Spaces 2.0
Community Features Park, Curbs, Sidewalks, Street Lights, Street Paved
Waterfront false
Roof Type Asphalt
Building
Lot Description Landscaped, Mature Trees, Outdoor Lighting, Sidewalks, Streetlights
Sewer Public Sewer
Water Public
New Construction false
Schools
Elementary Schools Deer Path Elementary School
Middle Schools Cary Junior High School
High Schools Cary-Grove Community High School
School District 26 , 26, 155
Others
HOA Fee Include None
Ownership Fee Simple
Special Listing Condition None
Read Less Info
Want to know what your home might be worth? Contact us for a FREE valuation!

Our team is ready to help you sell your home for the highest possible price ASAP

© 2024 Listings courtesy of MRED as distributed by MLS GRID. All Rights Reserved.
Bought with Mary Opfer • RE/MAX Suburban

"My job is to find and attract mastery-based agents to the office, protect the culture, and make sure everyone is happy! "







