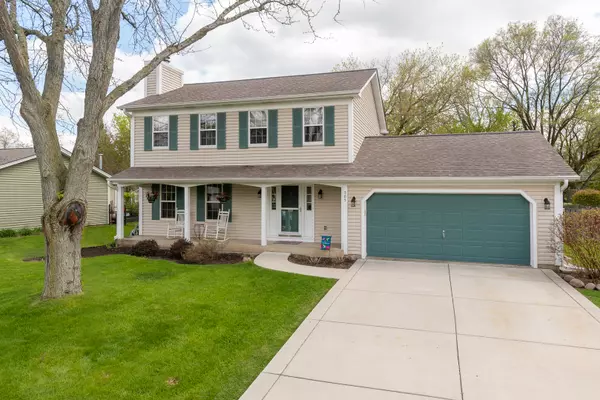$288,250
$289,500
0.4%For more information regarding the value of a property, please contact us for a free consultation.
3 Beds
2.5 Baths
0.26 Acres Lot
SOLD DATE : 07/15/2020
Key Details
Sold Price $288,250
Property Type Single Family Home
Sub Type Detached Single
Listing Status Sold
Purchase Type For Sale
Subdivision Concord On The Fox
MLS Listing ID 10702771
Sold Date 07/15/20
Bedrooms 3
Full Baths 2
Half Baths 1
Year Built 1989
Annual Tax Amount $5,412
Tax Year 2019
Lot Size 0.258 Acres
Lot Dimensions 87X130X67X129
Property Description
Who doesn't love a front porch and classic white rocking chairs? Light, bright and neutral decor waiting for you in South Elgin. The home offers 3 bedrooms and 2-1/2 baths - all have updated fixtures and finishes. The first floor has an L-shaped living and dining room combination with gorgeous wood laminate flooring - LR features a brick, floor to ceiling, gas burning fireplace and DR is nicely sized, ready for a table of 8 and your other pieces. Into the kitchen you will find stainless steel appliances, newer tile backsplash, great counter space, ample storage, tile floor and dining area that leads to the patio through sliding glass doors and finished off with the powder room. On the second floor is the master bedroom and its private bath along with the 2 additional bedrooms that share the hall bath. The basement is partially finished and has Berber carpet - large enough to accommodate oversized furniture, exercise equipment and a table for family game night! The laundry room is also on this level. The outdoor space includes a concrete patio and a large, fully fenced backyard with room for garden plots. You will also enjoy the proximity to...the Fox River (.9 miles), The Highlands of Elgin Golf Club (3.2 miles), Randall Road shopping and dining corridor (3.4 miles), Elgin Metra line (4.2 miles) and the Elgin Country Club (5.4 miles).
Location
State IL
County Kane
Area South Elgin
Rooms
Basement Full
Interior
Interior Features Wood Laminate Floors
Heating Natural Gas, Forced Air
Cooling Central Air
Fireplaces Number 1
Fireplaces Type Gas Log
Equipment Humidifier, Water-Softener Owned, CO Detectors, Ceiling Fan(s), Sump Pump
Fireplace Y
Appliance Range, Microwave, Dishwasher, Refrigerator, Washer, Dryer, Disposal, Stainless Steel Appliance(s)
Laundry Gas Dryer Hookup, In Unit, Sink
Exterior
Exterior Feature Patio, Porch
Parking Features Attached
Garage Spaces 2.0
Roof Type Asphalt
Building
Lot Description Fenced Yard, Mature Trees
Sewer Public Sewer
Water Public
New Construction false
Schools
Elementary Schools Clinton Elementary School
Middle Schools Kenyon Woods Middle School
High Schools South Elgin High School
School District 46 , 46, 46
Others
HOA Fee Include None
Ownership Fee Simple
Special Listing Condition None
Read Less Info
Want to know what your home might be worth? Contact us for a FREE valuation!

Our team is ready to help you sell your home for the highest possible price ASAP

© 2025 Listings courtesy of MRED as distributed by MLS GRID. All Rights Reserved.
Bought with Lorena Ramirez-Carrillo • YUB Realty Inc
"My job is to find and attract mastery-based agents to the office, protect the culture, and make sure everyone is happy! "







