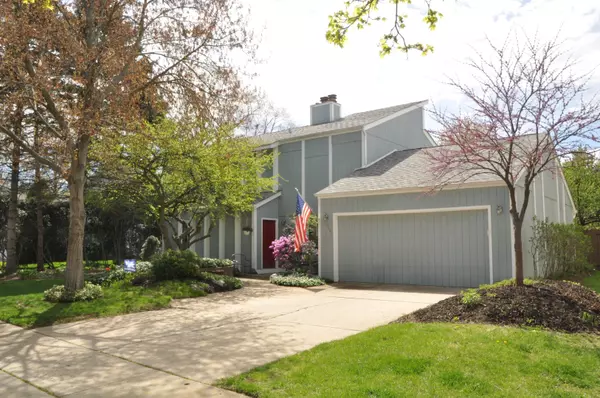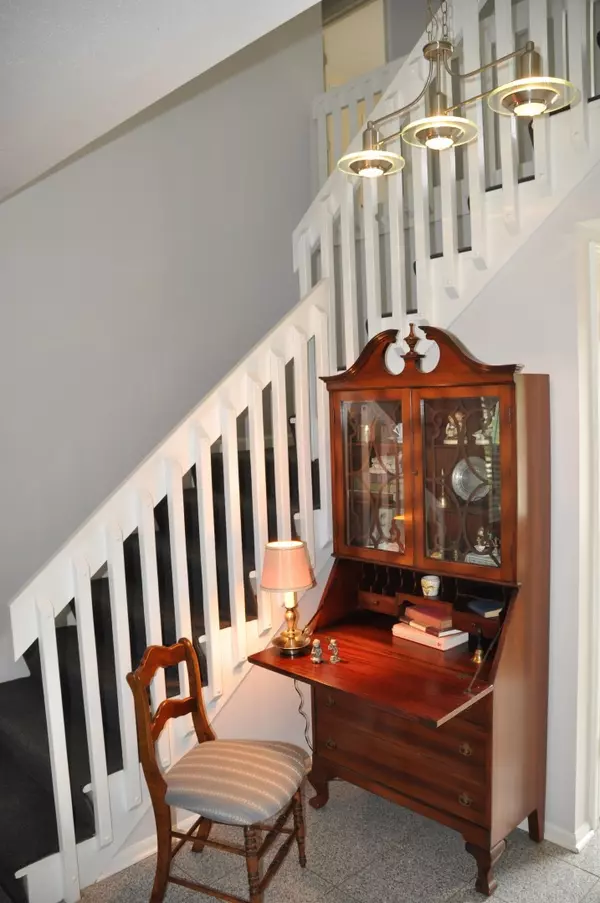$264,000
$269,900
2.2%For more information regarding the value of a property, please contact us for a free consultation.
3 Beds
3.5 Baths
2,405 SqFt
SOLD DATE : 06/22/2020
Key Details
Sold Price $264,000
Property Type Single Family Home
Sub Type Detached Single
Listing Status Sold
Purchase Type For Sale
Square Footage 2,405 sqft
Price per Sqft $109
Subdivision Williamsburg Commons
MLS Listing ID 10704524
Sold Date 06/22/20
Style Contemporary
Bedrooms 3
Full Baths 3
Half Baths 1
Year Built 1982
Annual Tax Amount $6,825
Tax Year 2019
Lot Size 9,016 Sqft
Lot Dimensions 80 X 111.72 X 79.99 X 113.3
Property Description
Custom built contemporary two story in Williamsburg Commons! Energy efficient vestibule and two story foyer with granite floors, 1st floor den and separate formal dining room. Sunken family room with beamed ceilings and two story brick fireplace. Large eat in kitchen with newer stainless steel appliances, island and planning desk. Sliding glass doors leading to paver brick patio and well landscaped & fenced back yard. Large master bedroom suite with vaulted ceilings, fireplace, walk-in closet and master bath with shower. First floor laundry with sink and exterior access, full finished basement with second family room and bath, some new insulated glass windows with transferable warranty, new roof with tear off in '12. Convenient location close to shopping, banks and Randall Rd corridor!
Location
State IL
County Kane
Area Elgin
Rooms
Basement Full
Interior
Interior Features Vaulted/Cathedral Ceilings, Hardwood Floors, Wood Laminate Floors, First Floor Laundry, Walk-In Closet(s)
Heating Natural Gas, Forced Air
Cooling Central Air
Fireplaces Number 2
Fireplaces Type Wood Burning, Attached Fireplace Doors/Screen, Gas Starter
Equipment Humidifier, TV-Cable, CO Detectors, Ceiling Fan(s), Sump Pump
Fireplace Y
Appliance Range, Microwave, Dishwasher, Refrigerator, Washer, Dryer, Disposal, Stainless Steel Appliance(s)
Laundry Gas Dryer Hookup, In Unit, Sink
Exterior
Exterior Feature Patio, Brick Paver Patio, Storms/Screens
Parking Features Attached
Garage Spaces 2.0
Community Features Curbs, Sidewalks, Street Lights, Street Paved
Roof Type Asphalt
Building
Lot Description Fenced Yard, Landscaped
Sewer Public Sewer, Sewer-Storm
Water Public
New Construction false
Schools
Elementary Schools Hillcrest Elementary School
Middle Schools Kimball Middle School
High Schools Larkin High School
School District 46 , 46, 46
Others
HOA Fee Include None
Ownership Fee Simple
Special Listing Condition None
Read Less Info
Want to know what your home might be worth? Contact us for a FREE valuation!

Our team is ready to help you sell your home for the highest possible price ASAP

© 2025 Listings courtesy of MRED as distributed by MLS GRID. All Rights Reserved.
Bought with Frances Lawson • Berkshire Hathaway HomeServices Starck Real Estate
"My job is to find and attract mastery-based agents to the office, protect the culture, and make sure everyone is happy! "







