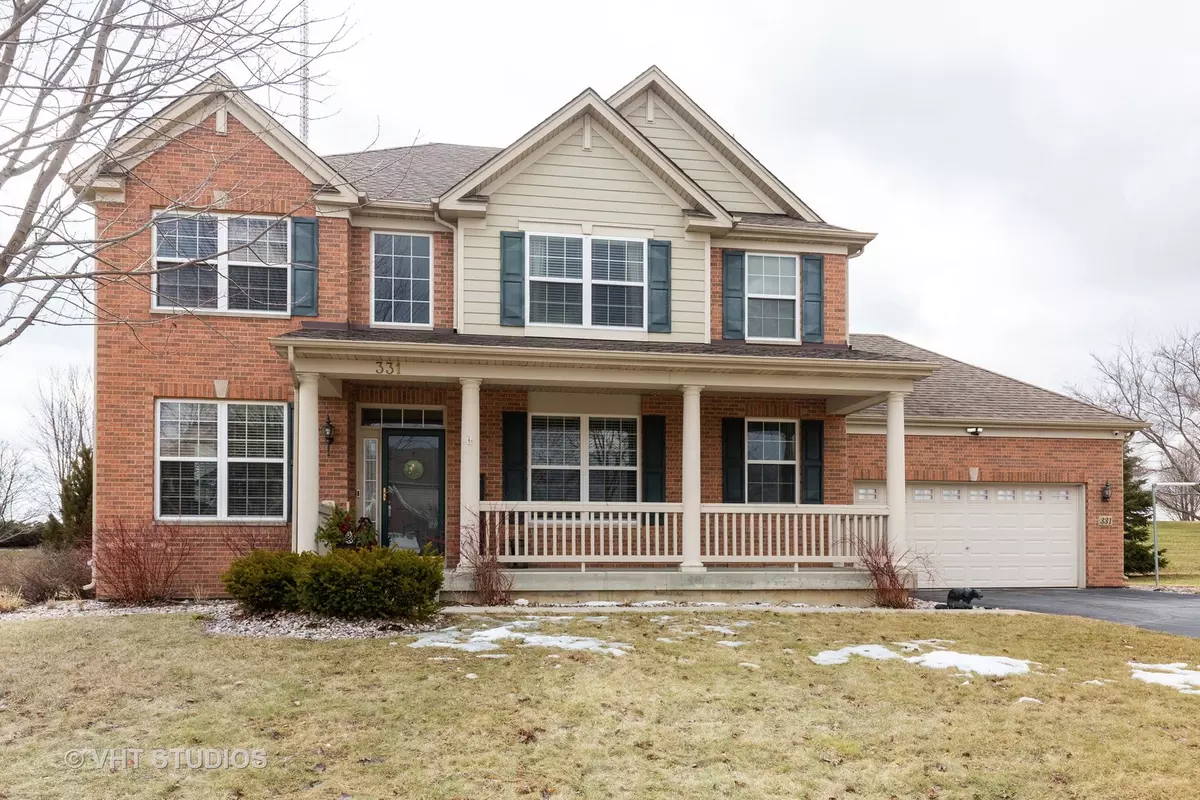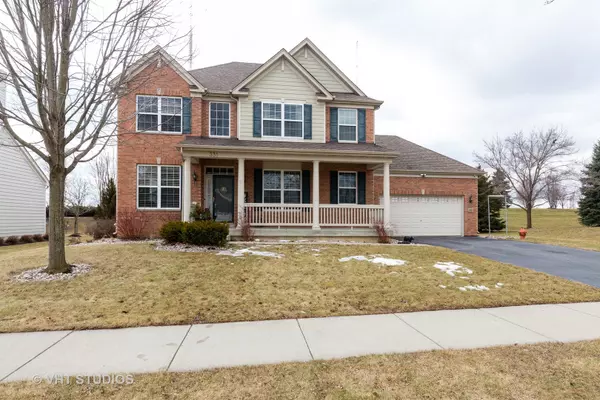$324,500
$324,500
For more information regarding the value of a property, please contact us for a free consultation.
4 Beds
2.5 Baths
2,707 SqFt
SOLD DATE : 06/25/2020
Key Details
Sold Price $324,500
Property Type Single Family Home
Sub Type Detached Single
Listing Status Sold
Purchase Type For Sale
Square Footage 2,707 sqft
Price per Sqft $119
Subdivision Shadow Hill
MLS Listing ID 10700438
Sold Date 06/25/20
Bedrooms 4
Full Baths 2
Half Baths 1
HOA Fees $35/mo
Year Built 2007
Annual Tax Amount $10,151
Tax Year 2018
Lot Size 10,890 Sqft
Lot Dimensions 85X125
Property Description
Beautiful Brick faced stunner in Shadow Hill Subdivision is ready for a new owner. Once you enter you can't help but notice the beautiful Brazilian Cherry floors on the first floor. Open Living and dining room. First floor office/Den. Generous sized kitchen with Cherry cabinets, granite counters, island, upgraded appliances, table space. Family room with gas start fireplace. Convenient first floor laundry! Second floor offers 4 bedrooms with generous sized loft. Recently added whole house fan. The master suite offers, huge walk in closet. The master bath has double sink, separate shower and luxury tub. Full unfinished basement plumbed for additional bath. 2 car garage with heater and storage. This home is amazing and well maintained with a great location. Burlington School District.
Location
State IL
County Kane
Area Elgin
Rooms
Basement Full
Interior
Interior Features Vaulted/Cathedral Ceilings, Hardwood Floors, First Floor Laundry
Heating Natural Gas, Forced Air
Cooling Central Air
Fireplaces Number 1
Fireplaces Type Gas Starter
Equipment Humidifier, TV-Cable, CO Detectors, Ceiling Fan(s), Fan-Whole House, Sump Pump
Fireplace Y
Exterior
Exterior Feature Deck, Porch
Parking Features Attached
Garage Spaces 3.0
Building
Sewer Public Sewer
Water Public
New Construction false
Schools
Elementary Schools Prairie View Grade School
Middle Schools Prairie Knolls Middle School
High Schools Central High School
School District 301 , 301, 301
Others
HOA Fee Include Insurance
Ownership Fee Simple
Special Listing Condition None
Read Less Info
Want to know what your home might be worth? Contact us for a FREE valuation!

Our team is ready to help you sell your home for the highest possible price ASAP

© 2024 Listings courtesy of MRED as distributed by MLS GRID. All Rights Reserved.
Bought with Aiza Masood • K&P Realty Inc.

"My job is to find and attract mastery-based agents to the office, protect the culture, and make sure everyone is happy! "







