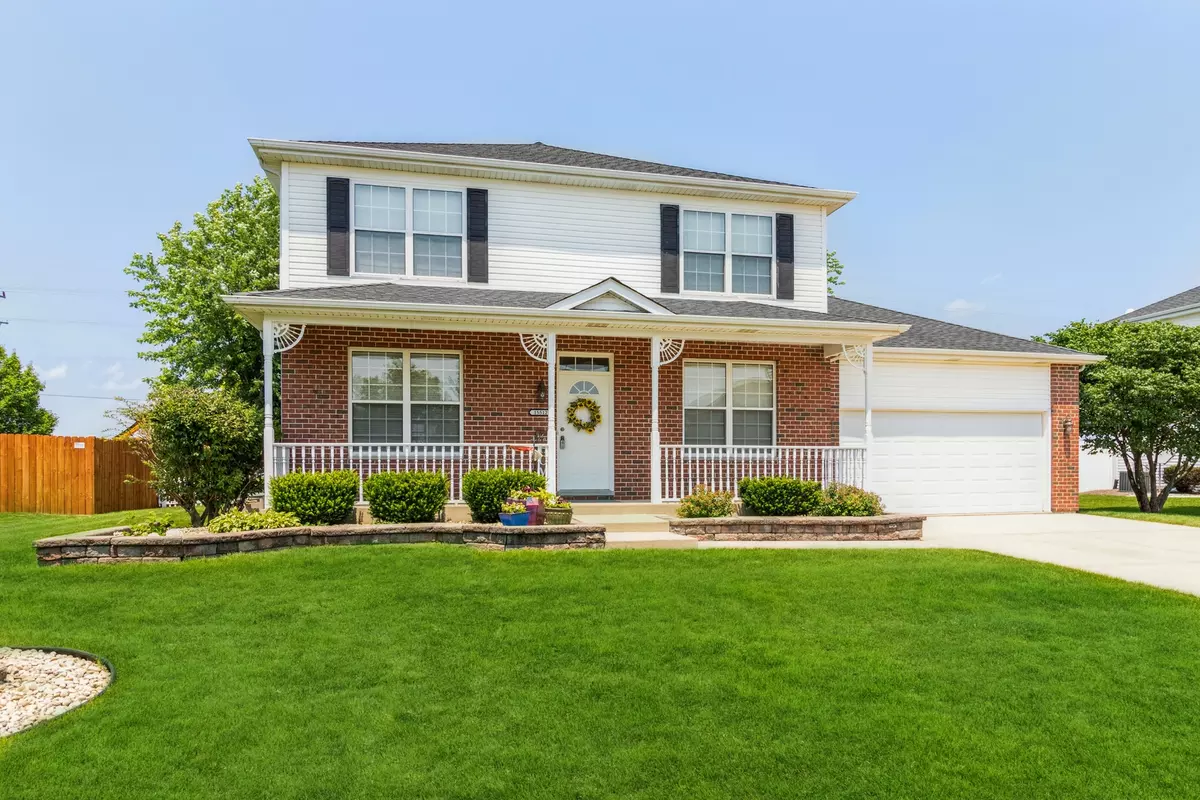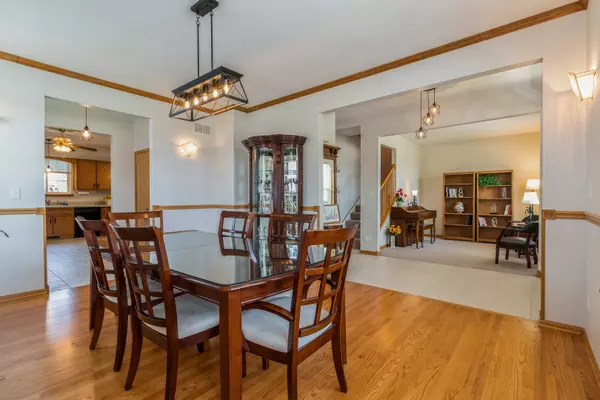$355,000
$369,900
4.0%For more information regarding the value of a property, please contact us for a free consultation.
4 Beds
3.5 Baths
3,600 SqFt
SOLD DATE : 10/15/2021
Key Details
Sold Price $355,000
Property Type Single Family Home
Sub Type Detached Single
Listing Status Sold
Purchase Type For Sale
Square Footage 3,600 sqft
Price per Sqft $98
Subdivision Ridgefield Estates
MLS Listing ID 11144067
Sold Date 10/15/21
Style Farmhouse
Bedrooms 4
Full Baths 3
Half Baths 1
Year Built 2003
Annual Tax Amount $8,220
Tax Year 2020
Lot Size 0.260 Acres
Lot Dimensions 83 X 129 X 83 X 129
Property Description
This is The Home You Have Admired For Years ** Boasting 4 Large Bedrooms * 3 1/2 Baths * 3,600 SQ FT of Living Space * The Gracious Entryway Leads to Large Formal Dining Room and Living Room * Fabulous Open Concept Kitchen with 42 Inch Cabinets * Stainless Steel Appliances * All New Light Fixtures Plus A Huge Walk-in Pantry and Fabulous Butlers Pantry That Offers Coffee / Wine Beverage Center ** This Fabulous Kitchen Opens To Family Room with Custom Corner Fireplace and Gleaming Hardwood Floors * 3 Very Large Bedrooms plus 2 Baths Laundry on 2nd Level * Huge Primary Bedroom has En-Suite Bathroom Plus 2 Walk-in Closets * 2nd and 3rd Bedrooms Have Large Walk-in Closets as Well * This Dream Home Offers Full Finished Basement with a 4th Bedroom & Full Bath * Separate Office Space & Large Storage Area * The Deep 2 1/2 Car Garage Offers Tons of Additional Storage Space * Completing the Perfect Package is the Beautiful Fenced in Backyard Features a Patio, Trex Deck, and Gardening Area * So Many Entertaining Places * Roof (4 yrs old w/50 year shingles) * A/C (4 yrs old) * Large Capacity Water Heater (5 years old) * Garage has Service Door from tandem 3rd Car Space * Stove and Dryer Can Be Either Gas or Electric * Owner has Gas Line to Both *This Awesome Home Has Been Loved By Original Owners * Immaculate, Pristine and Totally Move-in Ready in * Quiet Neighborhood. No HOA fees.
Location
State IL
County Will
Area Manhattan/Wilton Center
Rooms
Basement Full
Interior
Interior Features Hardwood Floors, In-Law Arrangement, Second Floor Laundry, Open Floorplan, Separate Dining Room
Heating Natural Gas, Forced Air
Cooling Central Air
Fireplaces Number 1
Equipment CO Detectors, Ceiling Fan(s), Sump Pump
Fireplace Y
Appliance Range, Dishwasher, Refrigerator
Laundry In Unit
Exterior
Exterior Feature Deck, Patio, Storms/Screens
Garage Attached
Garage Spaces 2.5
Waterfront false
Roof Type Asphalt
Building
Lot Description Fenced Yard
Sewer Public Sewer
Water Public
New Construction false
Schools
School District 114 , 114, 210
Others
HOA Fee Include None
Ownership Fee Simple
Special Listing Condition None
Read Less Info
Want to know what your home might be worth? Contact us for a FREE valuation!

Our team is ready to help you sell your home for the highest possible price ASAP

© 2024 Listings courtesy of MRED as distributed by MLS GRID. All Rights Reserved.
Bought with Britny Duffy • Century 21 Pride Realty

"My job is to find and attract mastery-based agents to the office, protect the culture, and make sure everyone is happy! "







