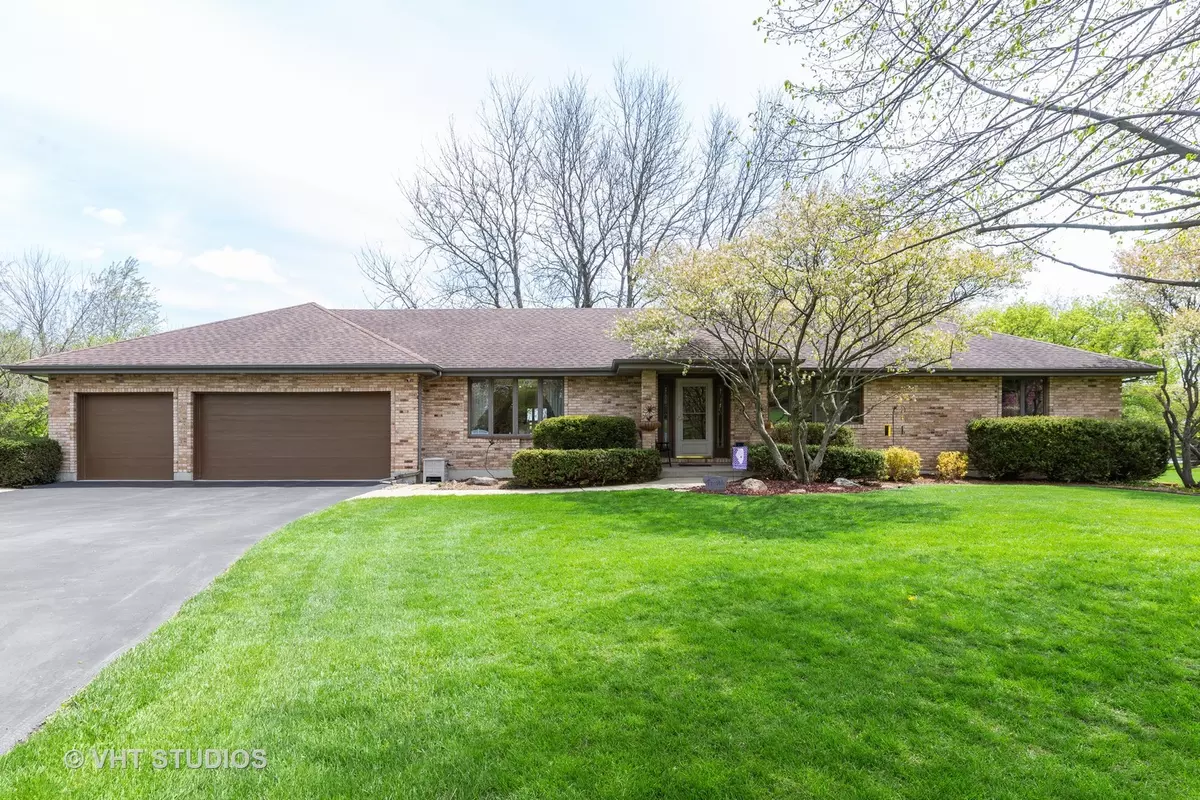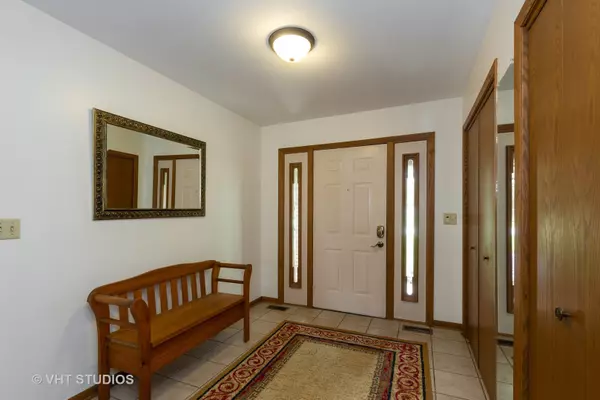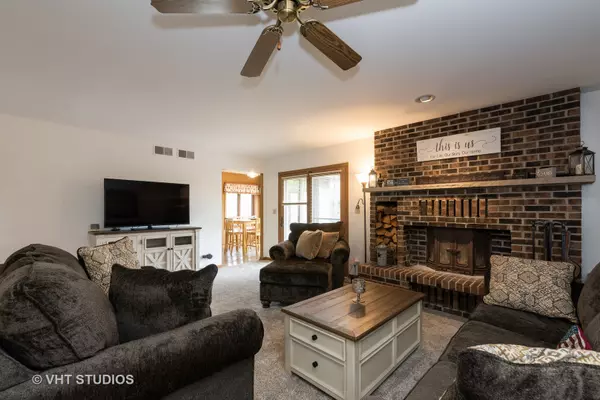$330,000
$335,000
1.5%For more information regarding the value of a property, please contact us for a free consultation.
4 Beds
3 Baths
1,734 SqFt
SOLD DATE : 06/30/2020
Key Details
Sold Price $330,000
Property Type Single Family Home
Sub Type Detached Single
Listing Status Sold
Purchase Type For Sale
Square Footage 1,734 sqft
Price per Sqft $190
Subdivision Catatoga
MLS Listing ID 10704523
Sold Date 06/30/20
Style Ranch
Bedrooms 4
Full Baths 3
HOA Fees $9/ann
Year Built 1987
Annual Tax Amount $8,255
Tax Year 2019
Lot Size 0.910 Acres
Lot Dimensions 248X227
Property Description
District 301 Schools!! This all brick ranch home sits at the end of a cul-de-sac and on a large .91 acre lot! Enter into the large foyer with two closets & ceramic tile flooring. Stunning wood burning fireplace w/floor to ceiling brick surround & brand NEW carpet in the living room & hallway. Separate dining room w/hardwood floors & bay window. Kitchen offers an eating area, breakfast bar & pantry closet. 1st flr laundry room w/counter top & cabinets. Master bdrm en suite features separate vanity areas, two closets, whirlpool tub w/ceramic surround, separate shower & new water resistant plank flooring. 2 additional nice sized bdrms w/walk in closets. Full hall bath features a large vanity and new updated flooring. Full finished basement offers family room/rec area w/ built ins & cozy vent-less gas fireplace ~ full bathroom ~ Game room area w/dry bar ~ office area ~ 4th bedroom ~ bonus room w/ heater & convenient exterior access. Large 3 car garage with additional bump out in the third stall. Garage offers a thermostat controlled heater, separate breaker box, sink & exterior access. Sliding glass doors off the living room lead to the large wooden deck and grill (w/direct gas hook up) that stays. Relax and enjoy the privacy and beauty of your huge backyard lined with mature trees. HE Furnace & A/C - 2015; Water Heater (75 gallon) - 2016; Roof - 2004; new asphalt driveway 2013; Washer / Dryer -2017. This is a solidly built home that has been well maintained! Home offers country living yet just minutes from the Randall Rd corridor! Great schools plus a great location make this home a must see!
Location
State IL
County Kane
Area Elgin
Rooms
Basement Full
Interior
Interior Features Hardwood Floors, First Floor Laundry, Walk-In Closet(s)
Heating Natural Gas, Forced Air
Cooling Central Air
Fireplaces Number 2
Fireplaces Type Wood Burning, Gas Log, Gas Starter, Ventless
Equipment Water-Softener Owned, Ceiling Fan(s), Fan-Whole House, Sump Pump
Fireplace Y
Appliance Microwave, Dishwasher, Refrigerator, Washer, Dryer, Cooktop, Built-In Oven, Range Hood, Water Softener Owned
Exterior
Exterior Feature Deck, Porch, Storms/Screens
Parking Features Attached
Garage Spaces 3.0
Community Features Street Paved
Roof Type Asphalt
Building
Lot Description Cul-De-Sac, Mature Trees
Sewer Septic-Private
Water Private Well
New Construction false
Schools
Elementary Schools Prairie View Grade School
Middle Schools Prairie Knolls Middle School
High Schools Central High School
School District 301 , 301, 301
Others
HOA Fee Include Other
Ownership Fee Simple w/ HO Assn.
Special Listing Condition None
Read Less Info
Want to know what your home might be worth? Contact us for a FREE valuation!

Our team is ready to help you sell your home for the highest possible price ASAP

© 2024 Listings courtesy of MRED as distributed by MLS GRID. All Rights Reserved.
Bought with Lucy Chavez • RE/MAX Showcase

"My job is to find and attract mastery-based agents to the office, protect the culture, and make sure everyone is happy! "







