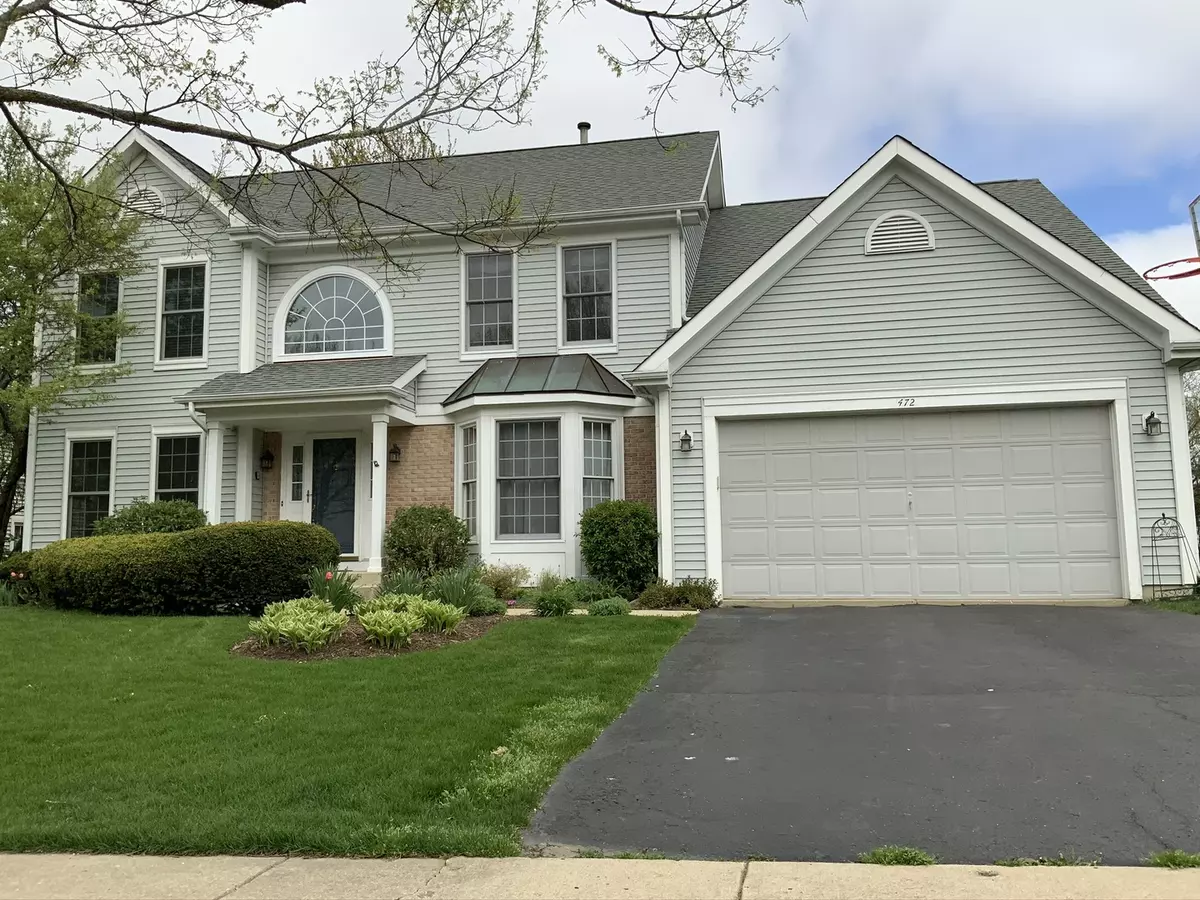$328,000
$329,900
0.6%For more information regarding the value of a property, please contact us for a free consultation.
4 Beds
2.5 Baths
2,592 SqFt
SOLD DATE : 06/19/2020
Key Details
Sold Price $328,000
Property Type Single Family Home
Sub Type Detached Single
Listing Status Sold
Purchase Type For Sale
Square Footage 2,592 sqft
Price per Sqft $126
Subdivision Brittany Woods
MLS Listing ID 10704997
Sold Date 06/19/20
Style Colonial
Bedrooms 4
Full Baths 2
Half Baths 1
Year Built 1990
Annual Tax Amount $8,881
Tax Year 2018
Lot Size 0.258 Acres
Lot Dimensions 84X141X78X142
Property Description
*** BACK ON THE MARKET AFTER A COVID-19 BREAK *** FORMER BUILDERS' MODEL-HOME AVAILABLE IN BRITTANY WOODS! Here is your rare chance to move into one of Cary's most sought-after neighborhoods! Long-time owners have taken meticulous care of your new home! From the moment you step into the 2-story entrance this feels like home! This is the layout your 'inner-chef' will love! Open concept kitchen featuring cherry cabinets, large island and butler/beverage center that flows right into the dining room. The kitchen opens to a large eating area with sliders to the paver patio and private backyard perfect for Cary fireworks viewing, followed by a dramatic 2-story family room with a wood burning fireplace and floor to ceiling windows. Just beyond the family room is a private office/den area with gorgeous built-in shelving and french doors. Home also features nice touches throughout such as crown molding and beautiful six-panel doors. All four bedrooms upstairs are generous featuring lots of closet space and extra windows! The elevated ceilings in the Master Suite create a spacious and romantic vibe with tons of closet space and a private Master Bath with separate shower, skylight and upgraded double Corian vanity. The basement has already completely studded for finishing and only awaits your finishing ideas. Make your appointment to see this beauty now! Brittany Woods is surrounded by seven miles of trails, is located near all three schools, and is perfectly located near town.
Location
State IL
County Mc Henry
Area Cary / Oakwood Hills / Trout Valley
Rooms
Basement Full
Interior
Interior Features Vaulted/Cathedral Ceilings, Skylight(s), First Floor Laundry, Built-in Features, Walk-In Closet(s)
Heating Natural Gas
Cooling Central Air
Fireplaces Number 1
Fireplaces Type Wood Burning, Gas Starter
Equipment Water-Softener Owned
Fireplace Y
Appliance Range, Dishwasher, Refrigerator, Washer, Dryer, Water Softener Owned
Laundry Gas Dryer Hookup, In Unit
Exterior
Exterior Feature Brick Paver Patio, Storms/Screens, Invisible Fence
Garage Attached
Garage Spaces 2.0
Community Features Park, Curbs, Sidewalks, Street Paved
Waterfront false
Roof Type Asphalt
Building
Lot Description Mature Trees
Sewer Public Sewer
Water Public
New Construction false
Schools
Elementary Schools Deer Path Elementary School
Middle Schools Cary Junior High School
High Schools Cary-Grove Community High School
School District 26 , 26, 155
Others
HOA Fee Include None
Ownership Fee Simple
Special Listing Condition None
Read Less Info
Want to know what your home might be worth? Contact us for a FREE valuation!

Our team is ready to help you sell your home for the highest possible price ASAP

© 2024 Listings courtesy of MRED as distributed by MLS GRID. All Rights Reserved.
Bought with Nick Schittino • Keller Williams Chicago-O'Hare

"My job is to find and attract mastery-based agents to the office, protect the culture, and make sure everyone is happy! "







