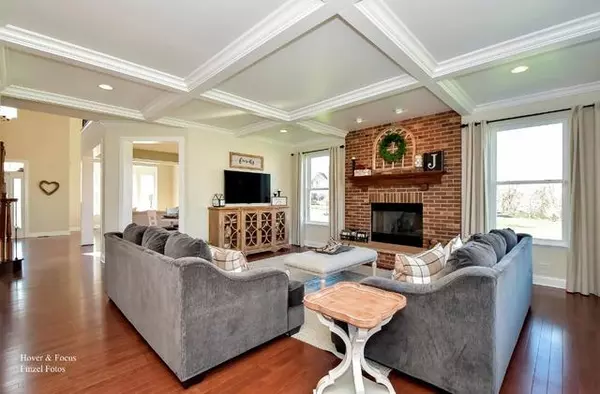$435,000
$430,000
1.2%For more information regarding the value of a property, please contact us for a free consultation.
5 Beds
3.5 Baths
3,606 SqFt
SOLD DATE : 07/13/2020
Key Details
Sold Price $435,000
Property Type Single Family Home
Sub Type Detached Single
Listing Status Sold
Purchase Type For Sale
Square Footage 3,606 sqft
Price per Sqft $120
Subdivision Shadow Hill
MLS Listing ID 10696083
Sold Date 07/13/20
Bedrooms 5
Full Baths 3
Half Baths 1
HOA Fees $35/mo
Year Built 2009
Annual Tax Amount $12,214
Tax Year 2018
Lot Size 0.341 Acres
Lot Dimensions 14810
Property Description
Stunning Luxury Build with over 5000 square feet of finished living space! Endless list of custom details throughout! Coffered ceilings, extended height baseboard trim, dual staircases, beautiful Hardwood floors, solid wood raised panel doors, recessed lighting with dimmers, custom built ins, Gleaming white Gourmet Kitchen, center island with pull out waste bins, granite counter tops, stainless steel appliances, deep under mount sink, double oven, 5 burner cook top and large, double door pantry plus 42" cabinets with staggered accent. 2 Story Formal Living Room, separate formal Dining Room, Large family room with gorgeous, floor to ceiling brick gas fireplace. Main floor laundry with custom locker built ins. Main floor bedroom with large walk in close is currently being used as flex room. Huge Master Bedroom with vaulted ceilings, double door entry, hardwood floors, private master bath with dual sinks, comfort height vanities, separate shower, soaker tub and Large walk in closet. Full, finished English basement with HUGE Rec Room complete with Gaming & Media area, Large Storage room, separate work out area. Stunning, custom built Wet Bar with dual Quartz counter tops, brick back-splash, beverage fridge, additional bonus flex room, 3rd full bath with seamless glass shower and floor to ceiling custom stone tile surround. Premium corner lot with Amazing Park views, huge stamped concrete patio, large, freshly stained deck, 3 car garage with full cement drive! This is the property you've been waiting for!! *** Burlington Dist. 301 Schools*** Make this Dream Home, YOUR Dream Home!
Location
State IL
County Kane
Area Elgin
Rooms
Basement Full
Interior
Interior Features Vaulted/Cathedral Ceilings, Bar-Wet, Hardwood Floors, Wood Laminate Floors, First Floor Bedroom, First Floor Laundry, Built-in Features, Walk-In Closet(s)
Heating Natural Gas, Forced Air
Cooling Central Air
Fireplaces Number 1
Equipment Humidifier, CO Detectors, Ceiling Fan(s), Sump Pump
Fireplace Y
Appliance Double Oven, Microwave, Dishwasher, Refrigerator, Bar Fridge, Washer, Dryer, Disposal, Stainless Steel Appliance(s), Cooktop
Laundry In Unit
Exterior
Exterior Feature Deck, Porch, Stamped Concrete Patio
Parking Features Attached
Garage Spaces 3.0
Community Features Park, Curbs, Sidewalks, Street Lights, Street Paved
Roof Type Asphalt
Building
Lot Description Corner Lot, Park Adjacent
Sewer Public Sewer
Water Public
New Construction false
Schools
Elementary Schools Prairie View Grade School
Middle Schools Prairie Knolls Middle School
High Schools Central High School
School District 301 , 301, 301
Others
HOA Fee Include Other
Ownership Fee Simple w/ HO Assn.
Special Listing Condition None
Read Less Info
Want to know what your home might be worth? Contact us for a FREE valuation!

Our team is ready to help you sell your home for the highest possible price ASAP

© 2024 Listings courtesy of MRED as distributed by MLS GRID. All Rights Reserved.
Bought with Melissa Costello • Berkshire Hathaway HomeServices Starck Real Estate

"My job is to find and attract mastery-based agents to the office, protect the culture, and make sure everyone is happy! "







