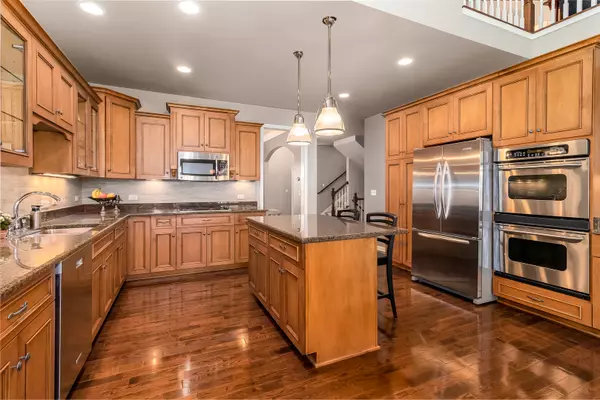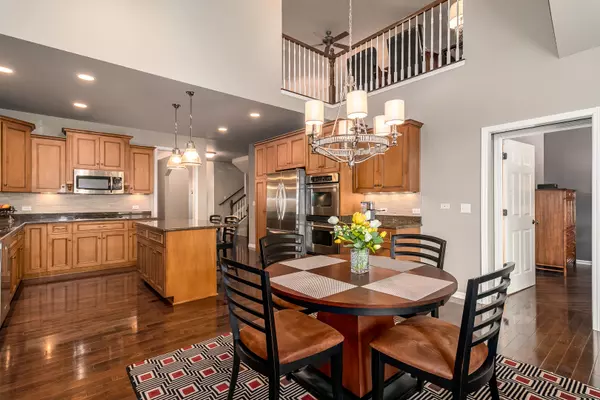$525,000
$525,000
For more information regarding the value of a property, please contact us for a free consultation.
3 Beds
2.5 Baths
2,701 SqFt
SOLD DATE : 10/01/2021
Key Details
Sold Price $525,000
Property Type Townhouse
Sub Type Townhouse-2 Story
Listing Status Sold
Purchase Type For Sale
Square Footage 2,701 sqft
Price per Sqft $194
Subdivision Ashwood Park
MLS Listing ID 11068173
Sold Date 10/01/21
Bedrooms 3
Full Baths 2
Half Baths 1
HOA Fees $283/qua
Rental Info Yes
Year Built 2006
Annual Tax Amount $11,348
Tax Year 2019
Lot Dimensions 2062
Property Description
Quality built all brick townhome that boasts luxury throughout. Open floor plan with side staircase. Gourmet kitchen with stainless appliances, granite countertops, large center island and open to the family room. Beautiful hardwood floors in pristine condition. FIRST FLOOR MASTER BEDROOM with lovely bath and large walk in closet. Second floor has two bedrooms, bath and great loft for added space to use as an office or second family room. Family room with fireplace and great wall space to accommodate oversized furniture. Full English basement with rough in plumbing. Rear deck overlooks bike path and beautiful yard that is private and lush with landscaping. Clubhouse community with pool, tennis courts and exercise facility. Feels like a single family home without the maintenance.
Location
State IL
County Will
Area Naperville
Rooms
Basement Full, English
Interior
Interior Features Vaulted/Cathedral Ceilings, Hardwood Floors, First Floor Bedroom, First Floor Laundry, First Floor Full Bath, Walk-In Closet(s)
Heating Natural Gas
Cooling Central Air
Fireplaces Number 1
Fireplaces Type Wood Burning, Gas Starter
Equipment TV-Cable, Ceiling Fan(s), Sprinkler-Lawn
Fireplace Y
Appliance Double Oven, Microwave, Dishwasher, Washer, Dryer, Disposal, Stainless Steel Appliance(s)
Laundry In Unit
Exterior
Exterior Feature Deck, Storms/Screens
Garage Attached
Garage Spaces 2.0
Amenities Available Bike Room/Bike Trails, Exercise Room, Pool
Waterfront false
Roof Type Asphalt
Building
Lot Description Cul-De-Sac
Story 2
Sewer Public Sewer
Water Lake Michigan
New Construction false
Schools
Elementary Schools Peterson Elementary School
Middle Schools Scullen Middle School
High Schools Waubonsie Valley High School
School District 204 , 204, 204
Others
HOA Fee Include Insurance,Clubhouse,Exercise Facilities,Pool,Exterior Maintenance,Lawn Care,Snow Removal
Ownership Fee Simple w/ HO Assn.
Special Listing Condition None
Pets Description Cats OK, Dogs OK
Read Less Info
Want to know what your home might be worth? Contact us for a FREE valuation!

Our team is ready to help you sell your home for the highest possible price ASAP

© 2024 Listings courtesy of MRED as distributed by MLS GRID. All Rights Reserved.
Bought with Karen Lippoldt • RE/MAX Suburban

"My job is to find and attract mastery-based agents to the office, protect the culture, and make sure everyone is happy! "







