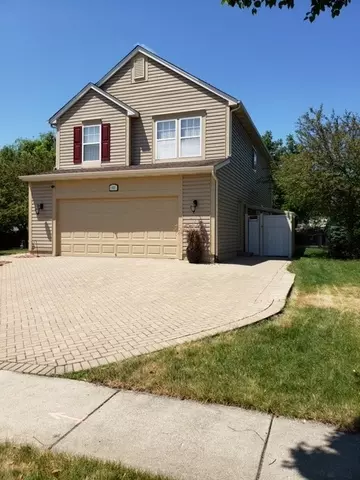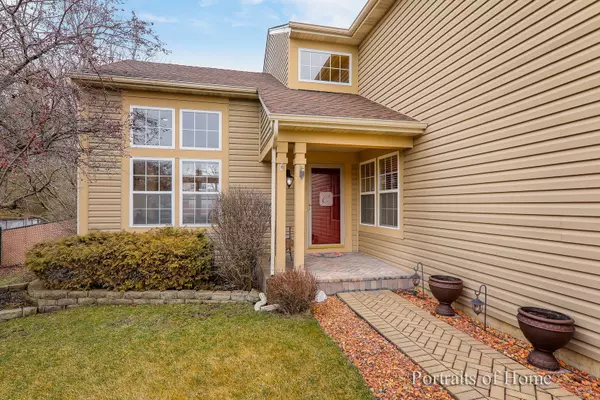$330,000
$324,000
1.9%For more information regarding the value of a property, please contact us for a free consultation.
4 Beds
2.5 Baths
2,508 SqFt
SOLD DATE : 06/08/2020
Key Details
Sold Price $330,000
Property Type Single Family Home
Sub Type Detached Single
Listing Status Sold
Purchase Type For Sale
Square Footage 2,508 sqft
Price per Sqft $131
Subdivision Sugar Ridge
MLS Listing ID 10695273
Sold Date 06/08/20
Bedrooms 4
Full Baths 2
Half Baths 1
Year Built 1995
Annual Tax Amount $7,520
Tax Year 2018
Lot Size 0.327 Acres
Lot Dimensions 53X152X84X22X181
Property Description
ST CHARLES SCHOOLS! LARGEST MODEL ON ONE OF THE BIGGER LOTS IN SUGAR RIDGE! AS YOU PULL UP ONTO THE BRICK PAVER DRIVEWAY WITH A 3RD CAR SPOT THEN ENTER THE FRONT PORCH AND ENJOY THE FRESHLY PAINTED OUTSIDE AND WELL MAINTAINED HOME. ENTER INTO THIS TUSCAN STYLE HOME WITH CUSTOM PAINT DESIGN ON THE WALLS WITH 12 FOOT CEILINGS AND BAMBOO HARDWOOD FLOORS THROUGHOUT OUT THE FIRST FLOOR. THE KITCHEN, WHICH IS FRESHLY PAINTED, / FAMILY ROOM AREA IS GREAT FOR ENTERTAINING WITH MAPLE CABINETS, GRANITE COUNTER TOPS AND SS APPLIANCES. THE FAMILY ROOM HAS A BEAUTIFUL GAS FIREPLACE AND THEN THERE IS A DEN/OFFICE ON THE FIRST FLOOR ALSO. THE MASTER BEDROOM HAS 2 WALK IN CLOSETS AND A BATH THAT IS SPACIOUS AND HAS BEEN UPDATED. THE OTHER BEDROOMS ARE GOOD SIZE WITH PLENTY OF CLOSET SPACE. THERE ARE UPGRADED FIXTURES THROUGHOUT THE HOME ALONG WITH CROWN MOLDING. YOU'LL LOVE TO ENTERTAIN IN THIS FABULOUS BACKYARD SPACE WITH A HEATED POOL AND BRICK PAVER PATIO AND PLENTY OF SPACE FOR MULTIPLE TABLES. THIS HOME HAS SO MANY EXTRAS YOU MUST SEE! THIS MODEL IS ONE OF THE LARGEST IN THE SUBDIVISION AND SITS ON A LARGER LOT THAN MOST. GREAT LOCATION MAKES THIS THE PERFECT HOME!! COME SEE TODAY!!
Location
State IL
County Kane
Area South Elgin
Rooms
Basement Full
Interior
Interior Features Vaulted/Cathedral Ceilings, Hardwood Floors, First Floor Laundry, Walk-In Closet(s)
Heating Natural Gas, Forced Air
Cooling Central Air
Fireplaces Number 1
Fireplaces Type Gas Log, Gas Starter
Equipment Humidifier, Water-Softener Owned
Fireplace Y
Appliance Range, Microwave, Dishwasher, Refrigerator, Disposal, Stainless Steel Appliance(s)
Exterior
Exterior Feature Porch, Brick Paver Patio, Above Ground Pool, Storms/Screens
Parking Features Attached
Garage Spaces 2.0
Community Features Park, Curbs, Sidewalks, Street Lights, Street Paved
Roof Type Asphalt
Building
Lot Description Fenced Yard, Landscaped
Sewer Public Sewer
Water Public
New Construction false
Schools
Elementary Schools Anderson Elementary School
Middle Schools Wredling Middle School
High Schools St Charles North High School
School District 303 , 303, 303
Others
HOA Fee Include None
Ownership Fee Simple
Special Listing Condition None
Read Less Info
Want to know what your home might be worth? Contact us for a FREE valuation!

Our team is ready to help you sell your home for the highest possible price ASAP

© 2024 Listings courtesy of MRED as distributed by MLS GRID. All Rights Reserved.
Bought with Cindy Banks • RE/MAX Cornerstone

"My job is to find and attract mastery-based agents to the office, protect the culture, and make sure everyone is happy! "







