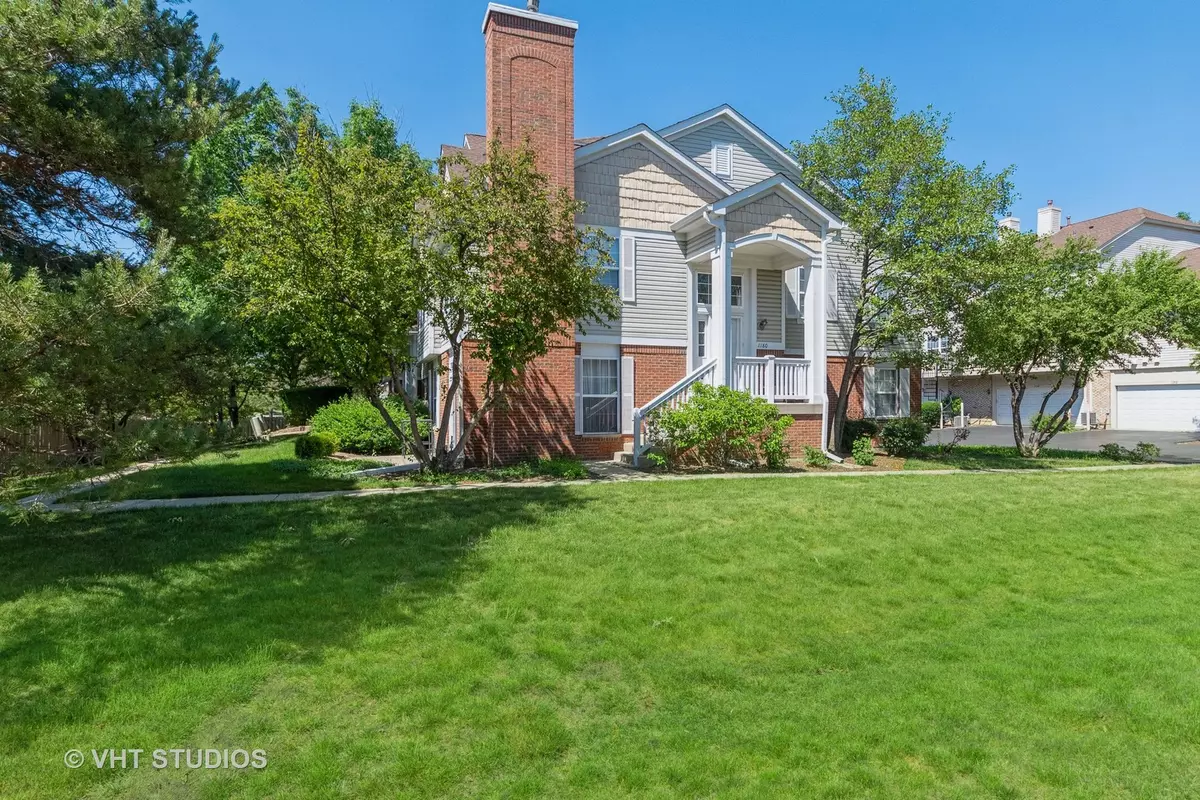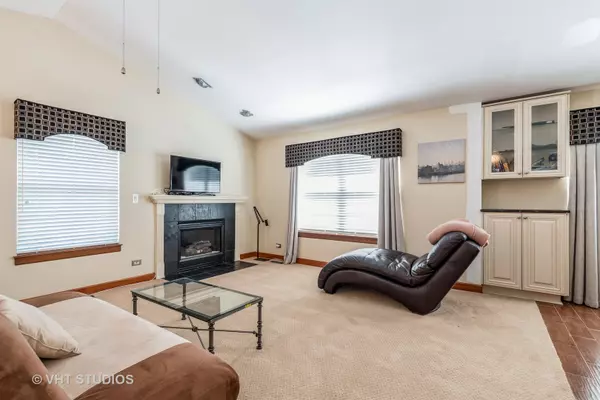$290,000
$308,000
5.8%For more information regarding the value of a property, please contact us for a free consultation.
2 Beds
2.5 Baths
1,891 SqFt
SOLD DATE : 09/20/2021
Key Details
Sold Price $290,000
Property Type Townhouse
Sub Type Townhouse-2 Story
Listing Status Sold
Purchase Type For Sale
Square Footage 1,891 sqft
Price per Sqft $153
Subdivision Georgetown Square
MLS Listing ID 11177436
Sold Date 09/20/21
Bedrooms 2
Full Baths 2
Half Baths 1
HOA Fees $362/mo
Rental Info Yes
Year Built 1999
Annual Tax Amount $7,479
Tax Year 2020
Lot Dimensions COMMON
Property Description
Welcome to this stunning, impeccably maintained end unit townhouse in award-winning school districts (District 103 & Stevenson High School)! This two story, open floor plan has room for entertaining and living space. The kitchen is spacious, with updated granite and stainless steel appliances & ceramic floors. Master bedroom suite complete with walk-in closet. The master bathroom has a double sink, separate shower, and soaking tub. Ground level with family room and 2nd bedroom with full bath. New A/C & furnace in 2019, new roof 2020. The patio has backyard space for outdoor bbq's and relaxing. One of the best locations near the park, forest preserve, restaurants, shopping and easy access to major highways. Come home to Georgetown Square!
Location
State IL
County Lake
Area Indian Creek / Vernon Hills
Rooms
Basement None
Interior
Interior Features Vaulted/Cathedral Ceilings, Hardwood Floors, First Floor Bedroom, First Floor Laundry, First Floor Full Bath, Laundry Hook-Up in Unit
Heating Natural Gas, Forced Air
Cooling Central Air
Fireplaces Number 1
Fireplaces Type Gas Starter
Equipment TV-Dish, Ceiling Fan(s)
Fireplace Y
Appliance Range, Microwave, Dishwasher, Refrigerator, Washer, Dryer, Disposal
Exterior
Exterior Feature Patio, Storms/Screens
Garage Attached
Garage Spaces 2.0
Amenities Available Park
Roof Type Asphalt
Building
Lot Description Common Grounds, Landscaped
Story 2
Sewer Public Sewer
Water Public
New Construction false
Schools
Elementary Schools Laura B Sprague School
Middle Schools Daniel Wright Junior High School
High Schools Adlai E Stevenson High School
School District 103 , 103, 125
Others
HOA Fee Include Insurance,Exterior Maintenance,Lawn Care,Snow Removal
Ownership Condo
Special Listing Condition None
Pets Description Cats OK, Dogs OK
Read Less Info
Want to know what your home might be worth? Contact us for a FREE valuation!

Our team is ready to help you sell your home for the highest possible price ASAP

© 2024 Listings courtesy of MRED as distributed by MLS GRID. All Rights Reserved.
Bought with Steve Ma • 5I5J Realty CO LTD

"My job is to find and attract mastery-based agents to the office, protect the culture, and make sure everyone is happy! "







