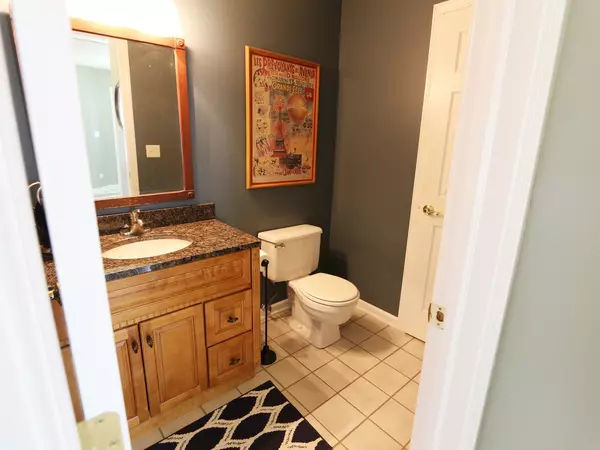$225,000
$229,900
2.1%For more information regarding the value of a property, please contact us for a free consultation.
3 Beds
3.5 Baths
1,993 SqFt
SOLD DATE : 05/08/2020
Key Details
Sold Price $225,000
Property Type Townhouse
Sub Type Townhouse-2 Story
Listing Status Sold
Purchase Type For Sale
Square Footage 1,993 sqft
Price per Sqft $112
Subdivision Stonebridge
MLS Listing ID 10678689
Sold Date 05/08/20
Bedrooms 3
Full Baths 3
Half Baths 1
HOA Fees $180/mo
Rental Info No
Year Built 1992
Annual Tax Amount $6,173
Tax Year 2018
Lot Dimensions 26 X 99 X 32 X 99
Property Description
Beautifully Maintained End Unit Townhome in Popular Stonebridge of Crystal Lake. Exceptional 2 story features tile entry with Open Staircase and solid oak risers, white trim and 6 panel doors, newer plush carpeting and freshly painted! Tile in foyer through to the updated powder room with maple cabinet & granite top! Main floor laundry room, cozy living room opens up to the grand 2 story family room with floor to ceiling gas log fireplace! 2nd floor open loft with skylights overlooks onto the family room. Adjacent the dining room with lots of natural sun light from the walls of windows! Sliding door leads out to the screened porch and then onto the New deck! The backyard is beautifully landscaped and private with lots of green open space! Updated kitchen with maple cabinets, granite counters and black appliances and sunny Dinette! The full finished basement has a nice rec room, finished storage room with luxury vinyl flooring and 3 storage racks, nice size bedroom with walk in closet and a brand new bathroom with shower that's never been used!! The 2nd floor has a Master Suite with walk in closet and full private whirlpool bath with separate shower plus a 2nd bedroom with a private full bath with shower and 2 large closets! From the foyer leads into the attached 2 car garage. Concrete driveway. This home is in move in condition!! The Roof and Siding were new in 2016, All new windows 2017, All appliances including the Samsung front load washer and dryer are less than 7 yrs . Newer lighting throughout! Water heater 2013. This association is self managed by the homeowners. Fees are lower and reserves are solid. They do an excellent job of maintaining the landscaping and exteriors of the neighborhood! Prepared to be impressed!! Quick Closing is OK!!
Location
State IL
County Mc Henry
Area Crystal Lake / Lakewood / Prairie Grove
Rooms
Basement Full
Interior
Interior Features Vaulted/Cathedral Ceilings, Skylight(s), First Floor Laundry, Laundry Hook-Up in Unit, Storage, Walk-In Closet(s)
Heating Natural Gas, Forced Air
Cooling Central Air
Fireplaces Number 1
Fireplaces Type Attached Fireplace Doors/Screen, Gas Log, Gas Starter
Equipment TV-Cable, CO Detectors, Ceiling Fan(s), Sump Pump
Fireplace Y
Appliance Range, Microwave, Dishwasher, Refrigerator, Washer, Dryer, Disposal
Exterior
Exterior Feature Deck, Porch Screened, End Unit
Garage Attached
Garage Spaces 2.0
Waterfront false
Roof Type Asphalt
Building
Lot Description Corner Lot
Story 2
Sewer Public Sewer
Water Public
New Construction false
Schools
Elementary Schools South Elementary School
Middle Schools Lundahl Middle School
High Schools Crystal Lake South High School
School District 47 , 47, 155
Others
HOA Fee Include Insurance,Exterior Maintenance,Lawn Care,Snow Removal
Ownership Fee Simple w/ HO Assn.
Special Listing Condition None
Pets Description Cats OK, Dogs OK
Read Less Info
Want to know what your home might be worth? Contact us for a FREE valuation!

Our team is ready to help you sell your home for the highest possible price ASAP

© 2024 Listings courtesy of MRED as distributed by MLS GRID. All Rights Reserved.
Bought with Randall Nosalik • Keller Williams Success Realty

"My job is to find and attract mastery-based agents to the office, protect the culture, and make sure everyone is happy! "







