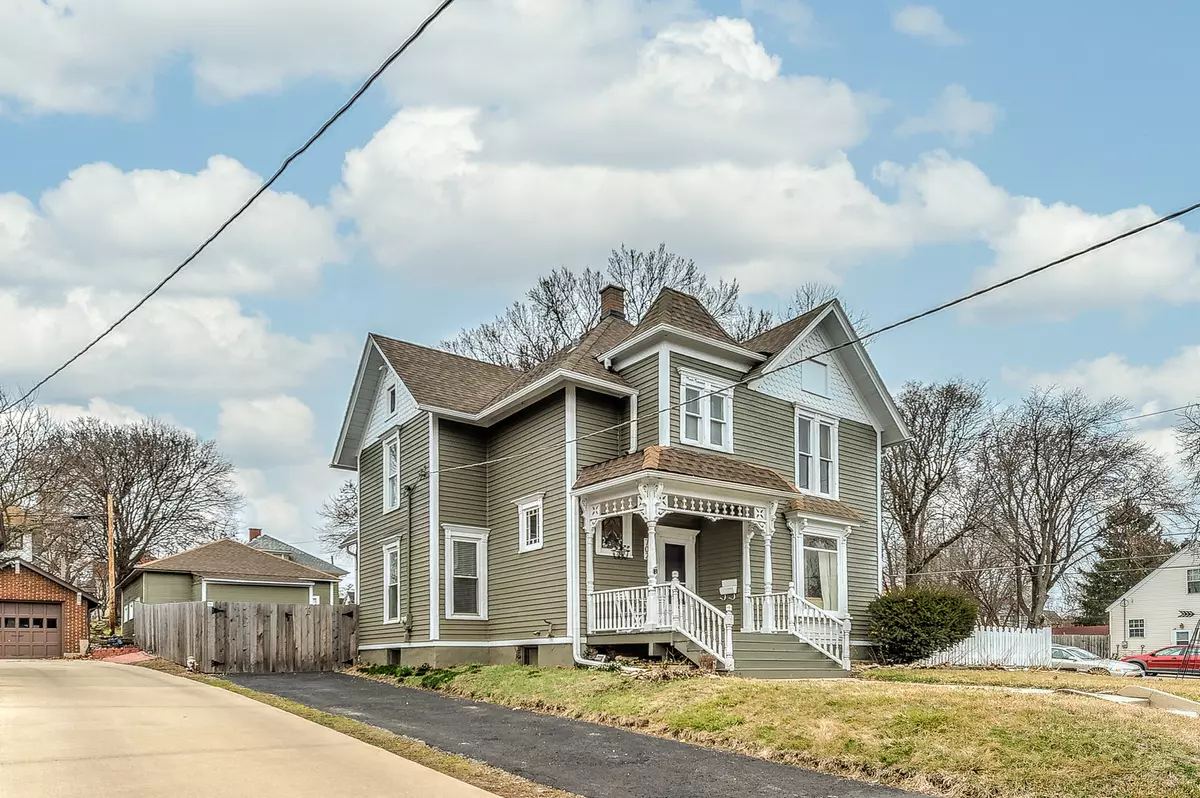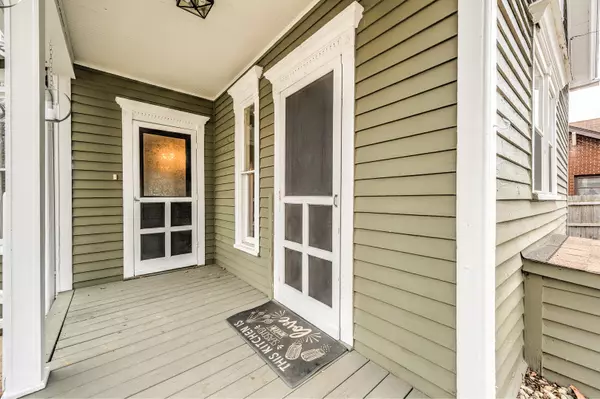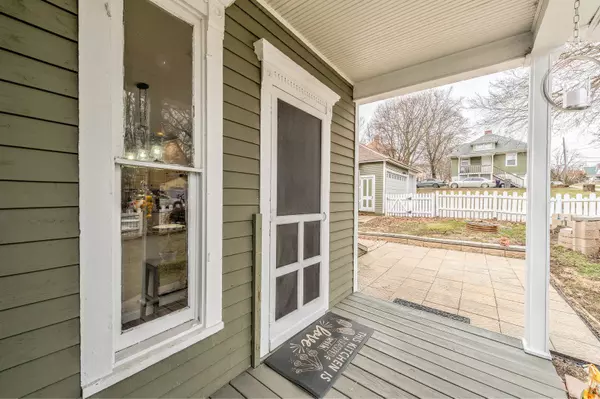$203,000
$199,900
1.6%For more information regarding the value of a property, please contact us for a free consultation.
4 Beds
1.5 Baths
1,792 SqFt
SOLD DATE : 04/20/2020
Key Details
Sold Price $203,000
Property Type Single Family Home
Sub Type Detached Single
Listing Status Sold
Purchase Type For Sale
Square Footage 1,792 sqft
Price per Sqft $113
MLS Listing ID 10669464
Sold Date 04/20/20
Bedrooms 4
Full Baths 1
Half Baths 1
Year Built 1900
Annual Tax Amount $3,946
Tax Year 2018
Lot Size 10,890 Sqft
Lot Dimensions 132X66
Property Description
ATTENTION HGTV FANS, looking for a stylish updated home without having to do the work? Look no further, This FRESHLY PAINTED 4 bedroom, 1.5 bath home has enough CHARM to win you over! Located on the corners of Hastings & Liberty St. this beauty has so much to offer, from its fenced-in yard, to its bamboo flooring throughout the living and dining areas, this property will please even the most fussiest of buyers. Its TWO SEPARATE DRIVEWAYS, one on Liberty & the other on Hastings and its THREE CAR GARAGE, makes everyday outings easier & provides hassle-free access to residents & guests! When entering the property, the bamboo flooring welcomes you to a tranquil & elegant atmosphere. The open kitchen includes custom made cabinets & stainless steel appliances. No matter where you are on the first floor, this house makes you feel like you are living your best & luxurious life. It doesn't end there, the second level offers a beautiful master retreat & bathroom via adjacent wall. The two other bedrooms are spacious, offering enough room for everyone. The fourth bedroom can be used as an office if you wish. Other features include: TWO A/C UNITS, TWO FURNACES, A KITCHEN COOLER, NEWER PLUMBING & ELECTRICAL, NEWER ROOF, SOME NEWER WINDOWS, NEW GARAGE DOOR OPENERS & NEW DRIVEWAY! With all those extras, this home is beautiful inside & out! come check out this property it could be your new forever home!
Location
State IL
County Kane
Area Elgin
Rooms
Basement Full
Interior
Interior Features Hardwood Floors, First Floor Bedroom
Heating Natural Gas, Forced Air, Sep Heating Systems - 2+, Indv Controls
Cooling Central Air
Equipment Ceiling Fan(s)
Fireplace N
Appliance Range, Dishwasher, Refrigerator, Washer, Dryer, Stainless Steel Appliance(s), Range Hood
Exterior
Exterior Feature Patio, Porch
Parking Features Detached
Garage Spaces 2.0
Community Features Curbs, Sidewalks, Street Lights, Street Paved
Roof Type Asphalt
Building
Lot Description Corner Lot, Fenced Yard
Sewer Public Sewer
Water Public
New Construction false
Schools
Elementary Schools Huff Elementary School
Middle Schools Ellis Middle School
High Schools Elgin High School
School District 46 , 46, 46
Others
HOA Fee Include None
Ownership Fee Simple
Special Listing Condition None
Read Less Info
Want to know what your home might be worth? Contact us for a FREE valuation!

Our team is ready to help you sell your home for the highest possible price ASAP

© 2024 Listings courtesy of MRED as distributed by MLS GRID. All Rights Reserved.
Bought with Enrique Aguilar • REMAX Horizon

"My job is to find and attract mastery-based agents to the office, protect the culture, and make sure everyone is happy! "







