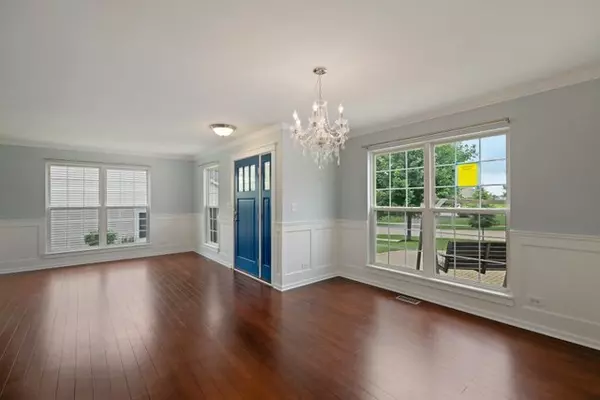$380,000
$350,000
8.6%For more information regarding the value of a property, please contact us for a free consultation.
4 Beds
3 Baths
1,894 SqFt
SOLD DATE : 08/20/2021
Key Details
Sold Price $380,000
Property Type Single Family Home
Sub Type Detached Single
Listing Status Sold
Purchase Type For Sale
Square Footage 1,894 sqft
Price per Sqft $200
Subdivision Orchard Estates
MLS Listing ID 11149127
Sold Date 08/20/21
Style Ranch
Bedrooms 4
Full Baths 3
HOA Fees $23/ann
Year Built 2000
Annual Tax Amount $6,974
Tax Year 2019
Lot Size 0.254 Acres
Lot Dimensions 157X70
Property Description
***Final & Best Offers Due Monday 7/19/21 @ 9 pm***WOW, WOW, WOW ~ 2021 Remodeled 3-Bedroom Ranch Home Located In Beautiful Orchard Estates Subdivision ~ Abundance Of Natural Lighting ~ Craftsmanship To Be Appreciated Stretching From Custom Wainscoting, Trim Work, & Crown Molding Throughout ~ Gleaming Hardwoods ~ Chef's Kitchen Featuring SS Appliances, Granite Counters, 42" Cabinets, Tiled Backsplash, & Recessed Lighting ~ Gorgeous Family Room w/Vaulted Ceilings & Modern Gas Fireplace For Those Relaxing Nights ~ HUGE PRIMARY Suite w/New Carpet & MASSIVE WIC ~ Stunning En-Suite Bathroom Including Dual Sinks, Walk-In Shower, & Custom Garden Tub ~ Spacious Secondary Bedrooms ~ Unbelievably Large Finished Basement w/Over 1,500 Sq. Ft. Including A Full Bathroom, Separate Bedroom, Laundry Room, & Rec Rooms ~ New Landscaped Yard w/Awesome Brick-Paver Patio ~ Many More Updates To See ~ Easy Access Orchard Rd. & Randall Rd. Corridors w/Restaurants, Shops, Etc., & Minutes From I-88 ~ Schedule Your Showing NOW!
Location
State IL
County Kane
Area North Aurora
Rooms
Basement Full
Interior
Interior Features Hardwood Floors, First Floor Bedroom, First Floor Laundry, First Floor Full Bath, Walk-In Closet(s)
Heating Natural Gas, Forced Air
Cooling Central Air
Fireplaces Number 1
Fireplaces Type Electric, Gas Log
Equipment Humidifier, TV-Cable, CO Detectors, Ceiling Fan(s), Fan-Attic Exhaust, Fan-Whole House, Sump Pump, Air Purifier, Radon Mitigation System
Fireplace Y
Appliance Range, Microwave, Dishwasher, Refrigerator, Disposal, Stainless Steel Appliance(s)
Laundry Gas Dryer Hookup, Electric Dryer Hookup, In Unit, Multiple Locations
Exterior
Exterior Feature Patio, Porch
Garage Attached
Garage Spaces 2.0
Community Features Park, Lake, Curbs, Sidewalks, Street Lights, Street Paved
Waterfront false
Building
Sewer Public Sewer
Water Public
New Construction false
Schools
School District 129 , 129, 129
Others
HOA Fee Include Other
Ownership Fee Simple
Special Listing Condition None
Read Less Info
Want to know what your home might be worth? Contact us for a FREE valuation!

Our team is ready to help you sell your home for the highest possible price ASAP

© 2024 Listings courtesy of MRED as distributed by MLS GRID. All Rights Reserved.
Bought with Jennifer Henry • Coldwell Banker Real Estate Group

"My job is to find and attract mastery-based agents to the office, protect the culture, and make sure everyone is happy! "







