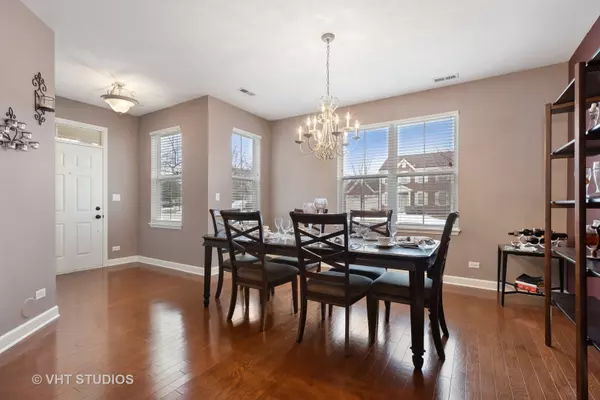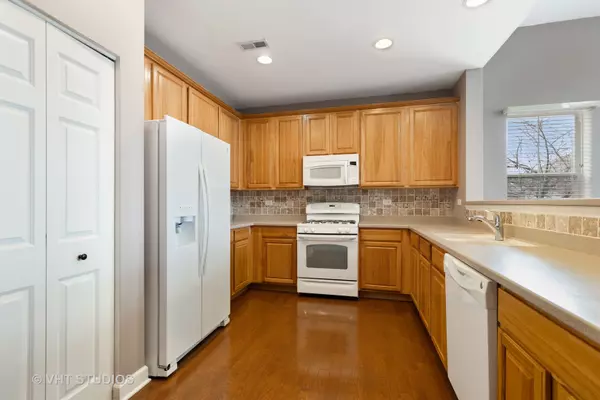$226,000
$224,900
0.5%For more information regarding the value of a property, please contact us for a free consultation.
4 Beds
2.5 Baths
1,938 SqFt
SOLD DATE : 04/27/2020
Key Details
Sold Price $226,000
Property Type Condo
Sub Type Condo,Townhouse-2 Story
Listing Status Sold
Purchase Type For Sale
Square Footage 1,938 sqft
Price per Sqft $116
Subdivision Providence
MLS Listing ID 10649007
Sold Date 04/27/20
Bedrooms 4
Full Baths 2
Half Baths 1
HOA Fees $154/mo
Year Built 2008
Annual Tax Amount $6,316
Tax Year 2018
Lot Dimensions COMMON
Property Description
Rarely Available & Highly Desired Chesapeake Model End Unit With Coveted First Floor Master Bedroom Suite W/Volume Tray Ceilings, Walk In Closet Plus Bonus Closet With Organizers & Luxurious Private Master Bath W/Dual Sink Vanity & Professionally Installed Ceramic Floor & Wall Tile! This Updated & Very Well Maintained Home Boast 4 Bedrooms Or The Spacious 24' x 11' Upstairs Room Could Be Used As A Bonus Room/Play Room! Modern Kitchen With 42" Hardwood Cabinets With Luxurious Crown Molding, Corian Counters, Seamless Sink, Custom Tile Backspalsh, Newer Disposal & Newer Double Wide Refrigerator/Freezer With Open Area To Impressive Living Room With An 11' Volume Ceiling That Leads To A 10' X 10' Concrete Patio! Beautiful, Gleaming Hardwood Floors In The Foyer, Dining Room, Kitchen, Living Room, Hallways & Bonus Room! Custom Ceramic Tile In All The Bathrooms & Laundry/Utility Room. Solid Core White 6 Panel Doors, Custom Blinds, Transom Windows, Upscale Light Fixtures & Recessed Lighting Throughout. Newer Water Heater & Newer Front Load Washer & Dryer. Light And Naturally Bright Premium Location With East, West & Southern Exposure Bordering Single Family Homes On Two Sides & Half Block To Neighborhood Park! Great Location Close To Dining, Shopping & Highways. Highly Rated & Much Desired 301 School District! Hurry This Awesome Home Shows Like A Model & Won't Last!
Location
State IL
County Kane
Area Elgin
Rooms
Basement None
Interior
Interior Features Vaulted/Cathedral Ceilings, Hardwood Floors, First Floor Bedroom, First Floor Laundry, First Floor Full Bath, Walk-In Closet(s)
Heating Natural Gas, Forced Air
Cooling Central Air
Equipment Ceiling Fan(s)
Fireplace N
Appliance Range, Microwave, Dishwasher, Refrigerator, Washer, Dryer, Disposal
Exterior
Exterior Feature Patio, Porch, End Unit
Parking Features Attached
Garage Spaces 2.0
Amenities Available Park, Tennis Court(s)
Roof Type Asphalt
Building
Lot Description Common Grounds, Cul-De-Sac, Park Adjacent
Story 2
Sewer Public Sewer
Water Public
New Construction false
Schools
Elementary Schools Prairie View Grade School
Middle Schools Prairie Knolls Middle School
High Schools Central High School
School District 301 , 301, 301
Others
HOA Fee Include Insurance,Exterior Maintenance,Lawn Care,Snow Removal
Ownership Condo
Special Listing Condition None
Pets Allowed Cats OK, Dogs OK
Read Less Info
Want to know what your home might be worth? Contact us for a FREE valuation!

Our team is ready to help you sell your home for the highest possible price ASAP

© 2024 Listings courtesy of MRED as distributed by MLS GRID. All Rights Reserved.
Bought with Cynthia Stolfe • Redfin Corporation

"My job is to find and attract mastery-based agents to the office, protect the culture, and make sure everyone is happy! "







