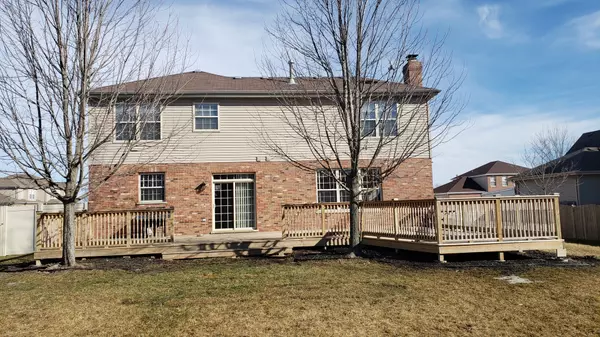$294,000
$294,700
0.2%For more information regarding the value of a property, please contact us for a free consultation.
4 Beds
2.5 Baths
2,606 SqFt
SOLD DATE : 05/08/2020
Key Details
Sold Price $294,000
Property Type Single Family Home
Sub Type Detached Single
Listing Status Sold
Purchase Type For Sale
Square Footage 2,606 sqft
Price per Sqft $112
Subdivision Ridgefield Estates
MLS Listing ID 10646319
Sold Date 05/08/20
Bedrooms 4
Full Baths 2
Half Baths 1
Year Built 2004
Annual Tax Amount $8,821
Tax Year 2018
Lot Size 0.300 Acres
Lot Dimensions 85X155X90X155
Property Description
Buyers got cold feet! Welcome to your new home! You will be impressed when you step foot on the property. Beautiful street view with 20k invested in the backyard alone. When first visiting the property, you will notice the very recently added, vinyl privacy fence. No maintenance there! When first stepping inside, there is a wonderful foyer. Walk from the foyer into an absolutely beautiful kitchen with canned lights and a recently added backsplash. In the kitchen, you will notice the 42" cabinets which wrap around the kitchen. Inside of that kitchen comes with stainless steel appliances. Walk out the patio door to the brand new deck that is so new homeowners haven't had a chance to stain it. Come back inside to the large family room with a beautifully, bricked out fireplace. Walk up the stairs to four generously sized bedrooms. But don't forget about the second story laundry room, which makes doing laundry no longer a chore! Master bathroom has brand new his and her bathroom vanities, which include granite counter tops, a very large jetted tub and stand alone shower. Homeowner will include Nest and Ring products. This home will not last long! Make your appointment today! Agent owned. Please note, there is no sign on property.
Location
State IL
County Will
Area Manhattan/Wilton Center
Rooms
Basement Full
Interior
Interior Features Hardwood Floors, Second Floor Laundry
Heating Natural Gas, Forced Air
Cooling Central Air
Fireplaces Number 1
Fireplaces Type Wood Burning, Gas Starter
Equipment Water-Softener Owned, TV-Dish, CO Detectors, Ceiling Fan(s), Sump Pump
Fireplace Y
Appliance Range, Microwave, Dishwasher, Refrigerator, Washer, Dryer, Disposal
Exterior
Exterior Feature Deck
Garage Attached
Garage Spaces 2.0
Community Features Curbs, Sidewalks, Street Lights, Street Paved
Waterfront false
Roof Type Asphalt
Building
Lot Description Landscaped
Sewer Public Sewer
Water Public
New Construction false
Schools
Elementary Schools Anna Mcdonald Elementary School
Middle Schools Manhattan Junior High School
High Schools Lincoln-Way Central High School
School District 114 , 114, 210
Others
HOA Fee Include None
Ownership Fee Simple
Special Listing Condition None
Read Less Info
Want to know what your home might be worth? Contact us for a FREE valuation!

Our team is ready to help you sell your home for the highest possible price ASAP

© 2024 Listings courtesy of MRED as distributed by MLS GRID. All Rights Reserved.
Bought with Jeffrey Gallichio • HomeSmart Realty Group

"My job is to find and attract mastery-based agents to the office, protect the culture, and make sure everyone is happy! "







