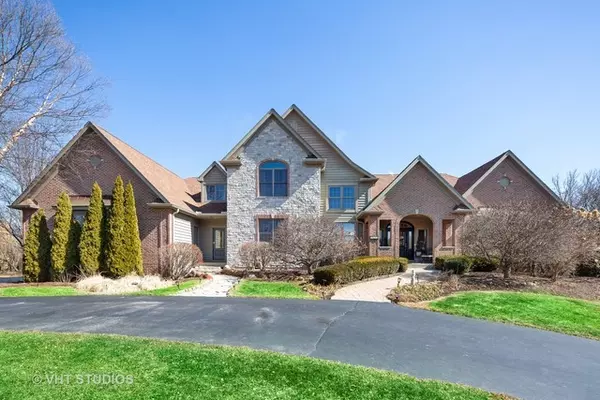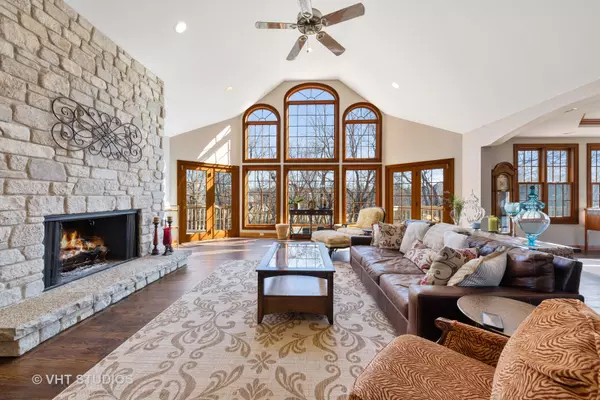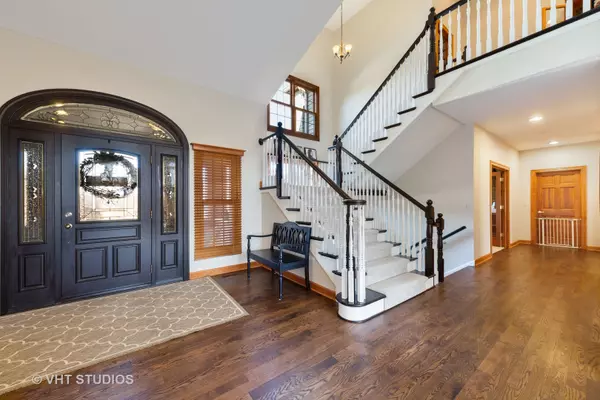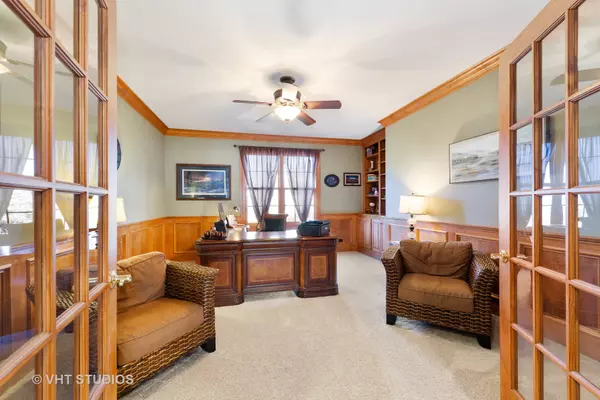$775,000
$797,500
2.8%For more information regarding the value of a property, please contact us for a free consultation.
6 Beds
5.5 Baths
5,846 SqFt
SOLD DATE : 01/04/2021
Key Details
Sold Price $775,000
Property Type Single Family Home
Sub Type Detached Single
Listing Status Sold
Purchase Type For Sale
Square Footage 5,846 sqft
Price per Sqft $132
Subdivision Colonel Holcomb Estates
MLS Listing ID 10661704
Sold Date 01/04/21
Style Traditional
Bedrooms 6
Full Baths 5
Half Baths 1
HOA Fees $6/ann
Year Built 1999
Annual Tax Amount $19,581
Tax Year 2019
Lot Size 1.030 Acres
Lot Dimensions 45302
Property Description
Beautifully situated on an acre plus cul-de-sac homesite boasting timeless architecture this home offers a lifestyle enjoyed by few. This one of a kind property boasts expansive rooms and "top drawer" finishes throughout. The two-story foyer boasts an impressive staircase and beautiful views through the great room featuring a floor to ceiling stone raised hearth fireplace, a volume ceiling and beautiful views of the manicured grounds from the "wall of glass". You're sure to enjoy the comfortable keeping room that is incorporated into the kitchen a with a raised hearth floor to ceiling fireplace and top-of the-line SS appliances, not to mention both a copper farm sink and prep sink! The main floor master bedroom suite is complete with a balcony, a true luxury master bath with a spa tub and over sized shower with multiple shower heads as well as body sprays & dual closets with custom built-ins. The main master bedroom closet really is a closet/dressing room. The second floor features three bedrooms and a second floor family room with a wet bar and laundry facilities, this area would make a nice au pair quarters. Each bedroom has direct bath access. The full walk-out basement features a bar area, game room, sitting area & and an "over the top" theater room with surround sound and stadium seating. Two additional bedrooms are located in the lower level/walk-out, one with a full bath! You're sure to enjoy the entertainment sized patios & balconies with immediate access to the outdoor bar, the built-in grill and a salt-water in-ground pool as well as an impressive outdoor fireplace! The full bath in the walk-out basement features a laundry facility and custom "lockers" for the your guests. This exceptional property has become available in time for you to enjoy this summer!
Location
State IL
County Mc Henry
Area Crystal Lake / Lakewood / Prairie Grove
Rooms
Basement Full, Walkout
Interior
Interior Features Vaulted/Cathedral Ceilings, Bar-Wet, Hardwood Floors, First Floor Bedroom, In-Law Arrangement, First Floor Laundry, Second Floor Laundry, First Floor Full Bath, Built-in Features, Walk-In Closet(s)
Heating Natural Gas, Forced Air, Steam
Cooling Central Air, Zoned
Fireplaces Number 4
Fireplaces Type Double Sided, Wood Burning, Attached Fireplace Doors/Screen, Gas Log, Gas Starter
Equipment Humidifier, Water-Softener Owned, TV-Cable, Ceiling Fan(s), Sump Pump, Sprinkler-Lawn, Multiple Water Heaters
Fireplace Y
Appliance Range, Microwave, Dishwasher, Refrigerator, High End Refrigerator, Bar Fridge, Freezer, Washer, Dryer, Disposal, Stainless Steel Appliance(s), Wine Refrigerator, Range Hood, Water Softener Owned
Laundry Gas Dryer Hookup, In Unit, Multiple Locations, Sink
Exterior
Exterior Feature Balcony, Deck, Patio, Brick Paver Patio, In Ground Pool, Storms/Screens, Outdoor Grill, Fire Pit, Invisible Fence
Garage Attached
Garage Spaces 3.0
Community Features Street Paved
Roof Type Asphalt
Building
Lot Description Cul-De-Sac, Landscaped, Wooded, Mature Trees
Sewer Septic-Private
Water Private Well
New Construction false
Schools
Elementary Schools North Elementary School
Middle Schools Hannah Beardsley Middle School
High Schools Prairie Ridge High School
School District 47 , 47, 155
Others
HOA Fee Include Other
Ownership Fee Simple
Special Listing Condition None
Read Less Info
Want to know what your home might be worth? Contact us for a FREE valuation!

Our team is ready to help you sell your home for the highest possible price ASAP

© 2024 Listings courtesy of MRED as distributed by MLS GRID. All Rights Reserved.
Bought with Connie Scott • @properties

"My job is to find and attract mastery-based agents to the office, protect the culture, and make sure everyone is happy! "







