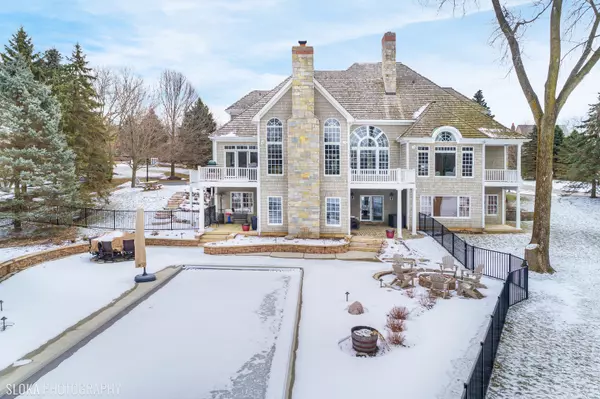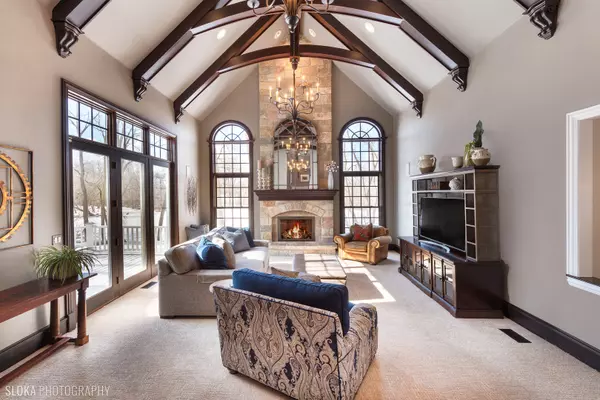$753,500
$800,000
5.8%For more information regarding the value of a property, please contact us for a free consultation.
5 Beds
6 Baths
4,143 SqFt
SOLD DATE : 05/07/2020
Key Details
Sold Price $753,500
Property Type Single Family Home
Sub Type Detached Single
Listing Status Sold
Purchase Type For Sale
Square Footage 4,143 sqft
Price per Sqft $181
Subdivision Colonel Holcomb Estates
MLS Listing ID 10648450
Sold Date 05/07/20
Bedrooms 5
Full Baths 5
Half Baths 2
Year Built 1997
Annual Tax Amount $20,796
Tax Year 2018
Lot Size 2.500 Acres
Lot Dimensions 119.9 X 221 X 427.4 X 180.2 X 545.6
Property Description
This magnificent home is a perfect blend of style, luxury, brilliant architectural design, quality craftsmanship and truly one of a kind! You will fall in love with this immaculate home and its picturesque, park like 2.5 - acre retreat! Be impressed by this home's thoughtful design with great attention to detail, custom millwork, and creative floor plan with a spectacular flow. Spend your summers by the pool and winters cozied up next to one of the 3 gas fireplaces enjoying spectacular sunsets over the pond. Open concept living, gourmet kitchen, high end appliances, breathtaking great room, master suite with spa like recently renovated bathroom, hardwood floors, stunning lighting and the most spacious, inviting front porch are just some of the features you will adore. The second story boasts a 2nd bedroom with ensuite, 3rd and 4th bedrooms with a Jack and Jill bath, bonus room and loft. Enjoy hours of family fun in the almost 3,000 sq ft walkout finished basement complete with 5th bedroom and ensuite. Relax or entertain next to the 40 x 20 in-ground pool (new in 2018), on the large patio, at the basement bar, or on one of the many decks overlooking the pristine backyard and scenic pond. Feel like you've escaped it all but only minutes from town, Metra, shopping, dining, entertainment, parks, beaches & more! Award winning Crystal Lake schools, (D155) Prairie Ridge HS, and D47! There is nothing to do here but move in and ENJOY!
Location
State IL
County Mc Henry
Area Crystal Lake / Lakewood / Prairie Grove
Rooms
Basement Full, Walkout
Interior
Interior Features Vaulted/Cathedral Ceilings, Skylight(s), Hardwood Floors, First Floor Bedroom, In-Law Arrangement, First Floor Laundry, First Floor Full Bath, Walk-In Closet(s)
Heating Natural Gas, Forced Air, Sep Heating Systems - 2+, Zoned
Cooling Central Air, Zoned
Fireplaces Number 3
Fireplaces Type Gas Starter
Equipment Water-Softener Owned, CO Detectors, Ceiling Fan(s), Sump Pump
Fireplace Y
Appliance Double Oven, Microwave, Dishwasher, High End Refrigerator, Washer, Dryer, Stainless Steel Appliance(s), Cooktop, Range Hood, Water Purifier Owned, Water Softener Owned
Exterior
Exterior Feature Balcony, Deck, Patio, In Ground Pool, Storms/Screens, Fire Pit
Garage Attached
Garage Spaces 3.0
Community Features Lake, Street Paved
Building
Lot Description Corner Lot, Cul-De-Sac, Nature Preserve Adjacent, Pond(s), Water View, Mature Trees
Sewer Septic-Private
Water Private Well
New Construction false
Schools
Elementary Schools North Elementary School
Middle Schools Hannah Beardsley Middle School
High Schools Prairie Ridge High School
School District 47 , 47, 155
Others
HOA Fee Include None
Ownership Fee Simple w/ HO Assn.
Special Listing Condition None
Read Less Info
Want to know what your home might be worth? Contact us for a FREE valuation!

Our team is ready to help you sell your home for the highest possible price ASAP

© 2024 Listings courtesy of MRED as distributed by MLS GRID. All Rights Reserved.
Bought with Lisa Fermanis • RE/MAX Suburban

"My job is to find and attract mastery-based agents to the office, protect the culture, and make sure everyone is happy! "







